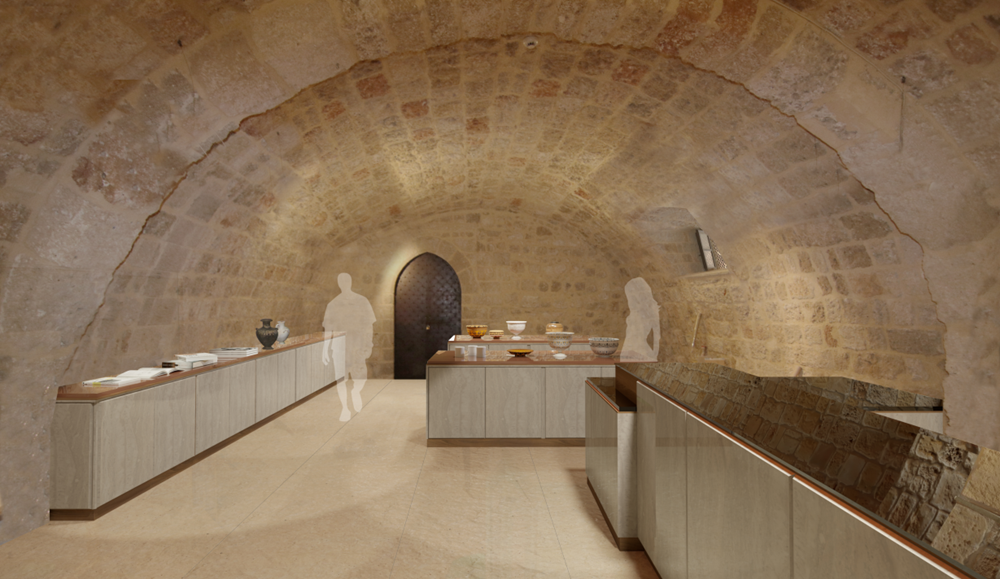
The Ministry of Culture, as part of its strategic plan for the promotion of the Medieval City of Rhodes, is launching the project for the protection and promotion of the Palace of the Grand Master of the Knights in the Medieval City of Rhodes, which is included in the UNESCO World Heritage List.
Due to the importance of the monument, the Ministry of Culture commissioned the Technical University of Crete to carry out a research project to record the existing situation, interpret the pathology and prepare proposals for the restoration of the emblematic monument. The research work includes the historical documentation of the building phases and previous interventions of the monument, surveying, investigation of the composition of building materials, recording of damage and deterioration, checking the structural adequacy of the building and proposals for structural restoration, in accordance with its architectural morphology as a building complex for the integration of new uses in the interior and in the open spaces connected to the palace, in the courtyard and in the gardens. Also included are proposals for electromechanical installations, a fire safety and fire-fighting study and accessibility for the disabled in most of the areas.
The Minister of Culture, Lina Mendoni, said: “The Medieval City of Rhodes is one of the huge comparative advantages, not only of Rhodes and the Dodecanese, but of Greece. It is a settlement, unique in our country, which is preserved almost intact, with its fortifications and urban planning, public buildings, temples and houses. We must invest in this area, which was declared and included in the UNESCO World Heritage Sites, in order to create a better future for the city and its inhabitants. The building complex of the Palace of the Grand Master is a major and important monument. The Ministry of Culture, in collaboration with the School of Architecture of the Technical University of Crete, has drawn up a research programme, which, following the positive opinion of the Central Archaeological Council, sets out the roadmap for a series of restoration and redesign projects for the operation of the Palace of the Great Master. Operational problems also arise with accessibility for people with disabilities. Visitors are restricted to the courtyard and limited areas of the building, and the lift provides limited access. Despite the existence of a sanitary area for people with disabilities, general accessibility remains poor. The accessibility of the disabled to the areas of the Palace, as well as the adaptation of modern uses in the monumental complex is our priority. Also, the connection between the monument and its surroundings is limited. This complex project is part of our overall planning for the promotion of the monuments of the Medieval city of Rhodes. Through targeted actions and projects, our aim is to contribute to the sustainable use and protection of the monumental complex. With the restoration and promotion of the Palace, in combination with the project of highlighting the archaeological site of the ancient neoria and the medieval gardens of the Palace, the integration of an open-air sculpture gallery in Pervola and the functional connection with the gardens of the Palace, a single and unique, for Greek standards, visitable archaeological site in the heart of Rhodes is created”.
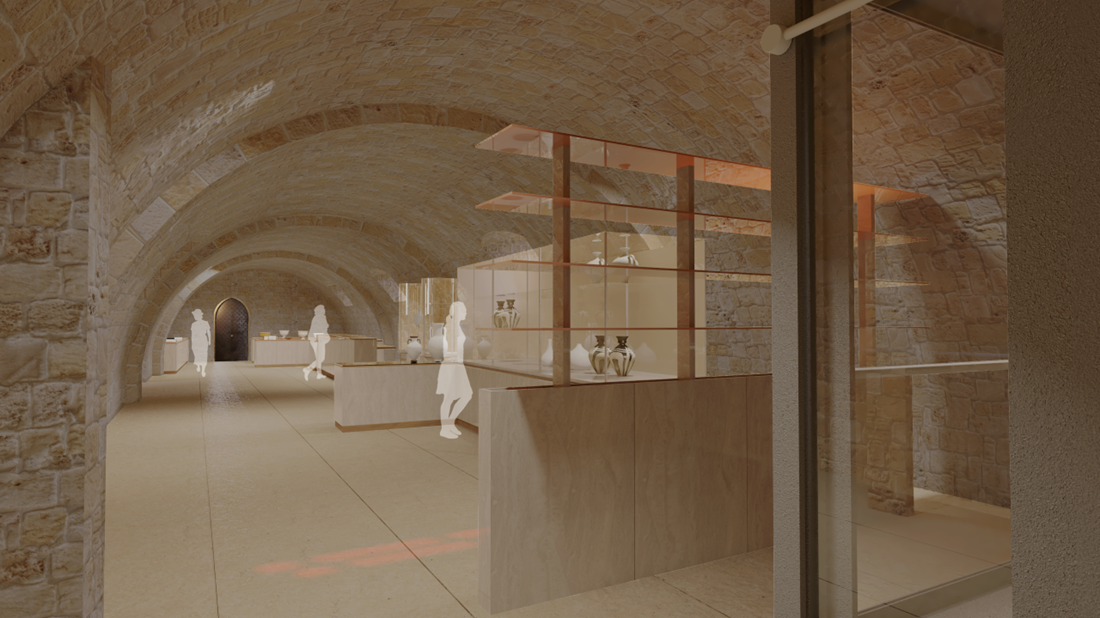
The Palace of the Grand Master of the Knights is located at the northern end of the fortified medieval city of Rhodes and has been influenced by the layout of the ancient city. The architectural composition is characterised by asymmetries and variations in the distribution of volumes, the result of successive building phases. The complex has four levels of superstructure (ground floor, mezzanine, first floor, attic) and three levels of basement. In terms of the layout of the existing uses, the ground floor, around the courtyard, contains spaces that are not monumental in character, except for the temple and the portico that runs along the eastern side. Today, these areas are used for such purposes as reception, ticketing, sales, offices, security control, sanitary facilities, temporary and permanent exhibition rooms (history of Rhodes, post-Byzantine antiquities), a refreshment room and a chapel. The mezzanine houses the conservation workshops of the Dodecanese Antiquities Ephorate and archaeological storerooms. The main museum space is developed on the floor (piano nobile) with a perimeter path. The most important and monumental areas of the Palace are located there. They host the exhibition “Hermes Balducci pinxit. Mosaic floors from Kos” and the exhibition “From the Joannites to the Knights of Malta”. In the attic the spaces are not really used, while the basement houses part of the permanent exhibition on the history of Rhodes.
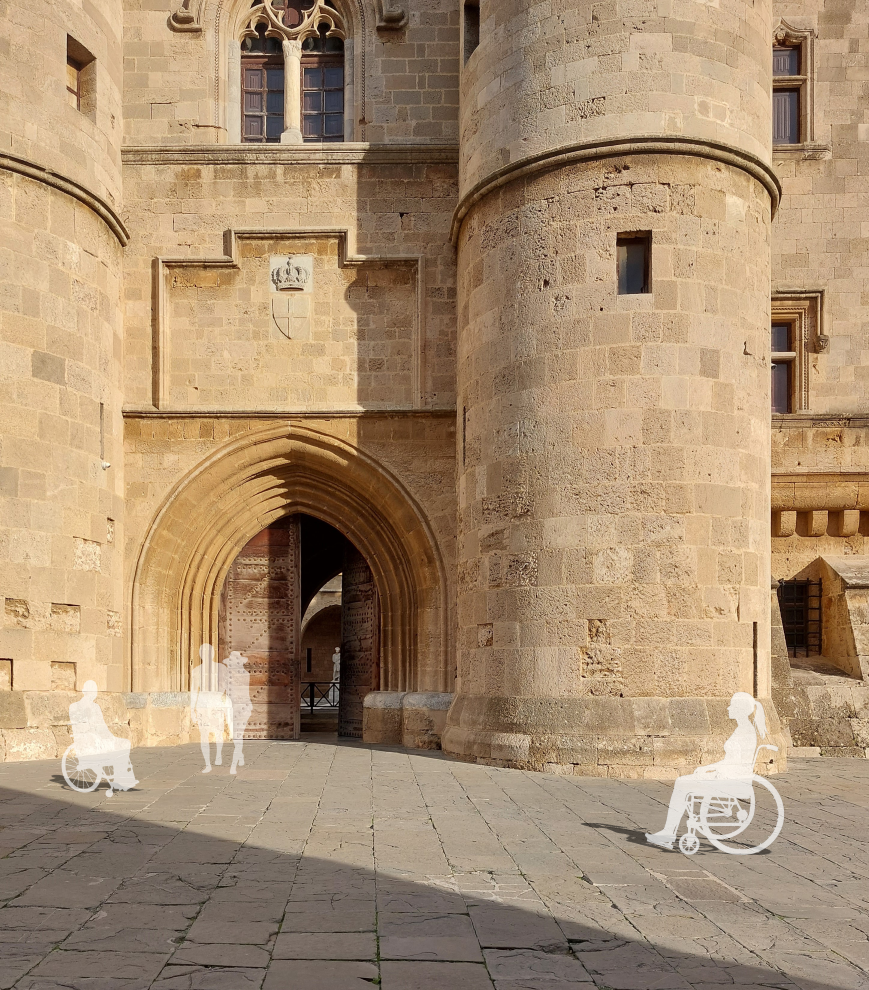
The modern operation of the Palace presents structural and building problems mainly due to humidity, thermal stress, the disorganization of mortars and the deterioration of the stones, and the stress of earthquakes. As regards visitor infrastructure, the functional organisation of the palace is fragmentary and does not facilitate the tour (limited number of sanitary facilities in relation to the high number of visitors, insufficiently distributed, inadequate organisation of the refreshment room and shop, inadequate signposting of routes and information, lighting and ventilation problems. Lack of adequate signage makes it difficult to understand the route to both the exhibition and the service areas. The services are scattered, without forming a single functional unit, and do not facilitate the overall museum experience and the connection between the palace and the fortress complex and gardens.
Regarding the definition of the uses of such a complex monumental complex, which serves multiple functions, with the main one being the museum function (as a visitable monument-exhibition and as a venue for permanent and temporary exhibitions), this is planned to be the subject of a special study, as several parameters must be taken into account, such as the projects implemented by the ODAP (implementation of electronic ticketing, digital tours, operation of shops and refreshment facilities), the new regulations for the safe and sustainable operation of museums (systems The planning strategy for electromechanical installations is based on the principles of replacing, redesigning and upgrading the electromechanical installations for water supply, drainage, fire protection, heating-air conditioning-ventilation, the configuration of lifts for use by disabled people, lightning protection and electrical installations. With regard to lighting, it is proposed to provide uniform general lighting and to emphasise specific architectural details.
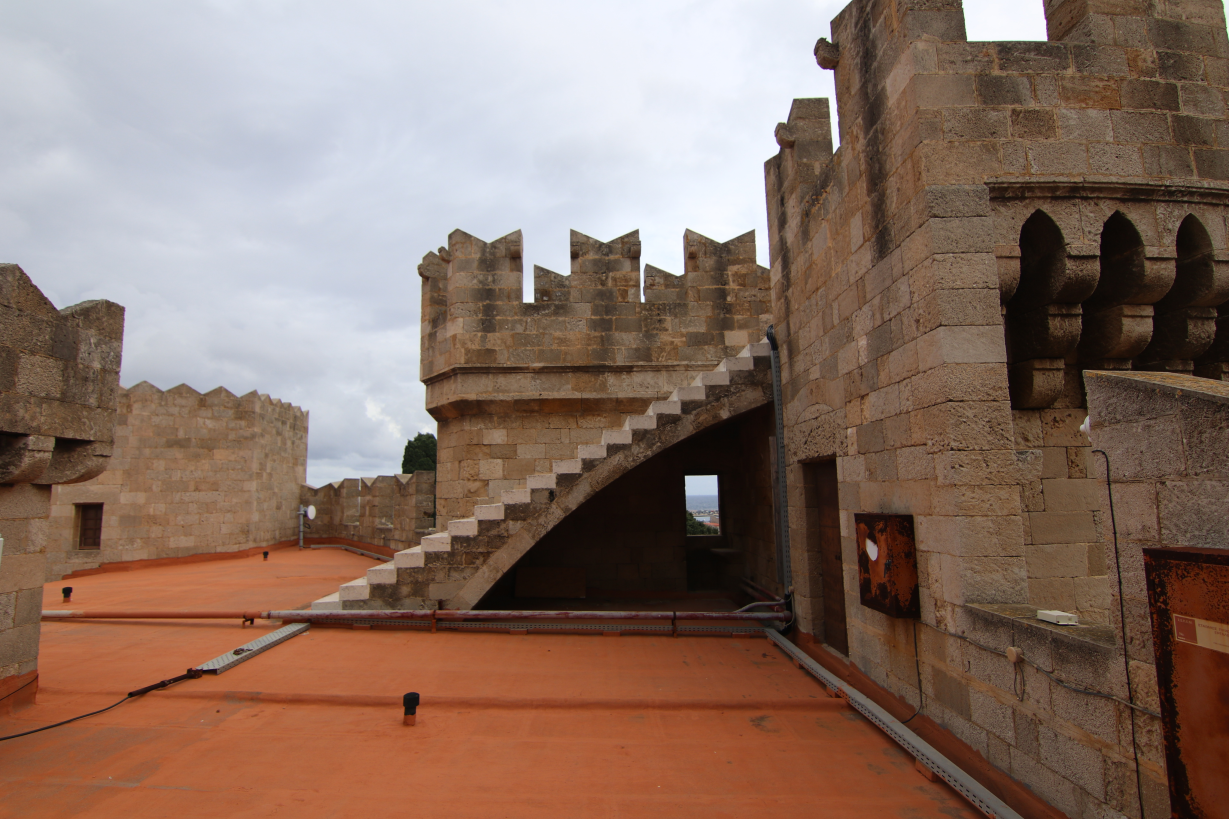
The Palace is located in the area of the early Byzantine citadel at the northern end of the city, incorporating parts of a late medieval structure. Byzantine remains are preserved up to the ground floor. The northwest tower contains Hellenistic elements, probably the base of the Colossus of Rhodes. During the Hippocratic period, from 1309, the Palace served as the administrative centre of the Order of Ioannites, with major reconstructions until the 15th century. After the Ottoman siege of 1480 and the earthquake of 1481, extensive repairs were carried out. The layout of the equestrian period included a ground floor and first floor, with towers and an outer wall. The Ottoman siege of 1522 caused severe damage, and the Palace was not restored to its original form. In the following decades, the Palace remained in use, initially as a prison for princes and later for general prisoners. In 1856, an earthquake and gunpowder explosion destroyed the first floor and much of the ground floor. In the late Ottoman period, the building was used as a women’s prison. During the Italian occupation (1937-1948), the monument was restored with the aim of reviving the Latin past of Rhodes and creating a large building complex to house the governor, officials and the summer residence of the King of Italy and Mussolini. The main areas included the Hall of Kings and the Hall of the Sovereign, as well as areas for the residence of the governor and the king. After the withdrawal of the Italians in 1948 and the incorporation of the Dodecanese into the Greek State, the Palace of the Knights was declared a listed building and was designated as a monument to be visited and a venue for cultural events.

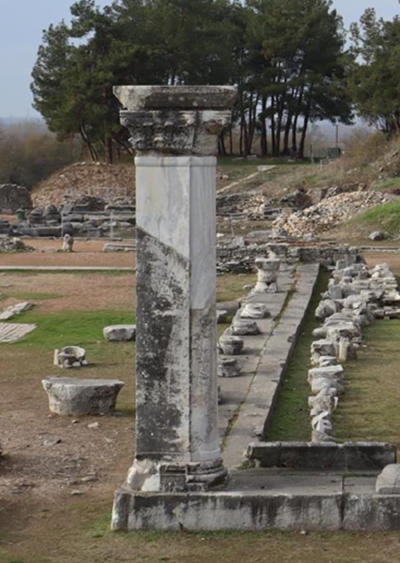
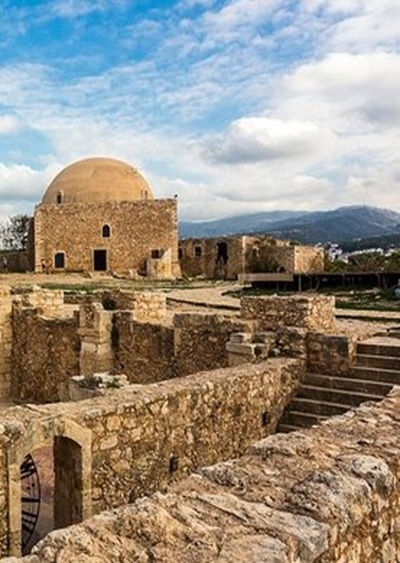
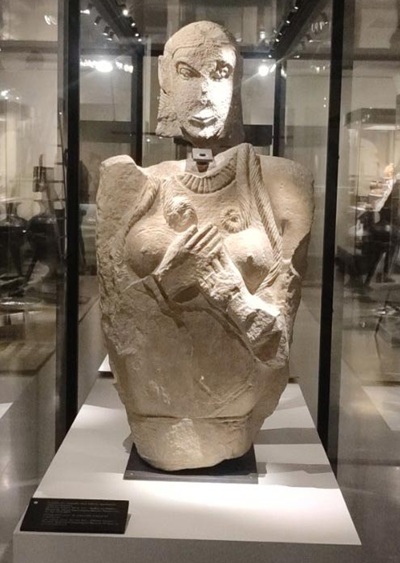
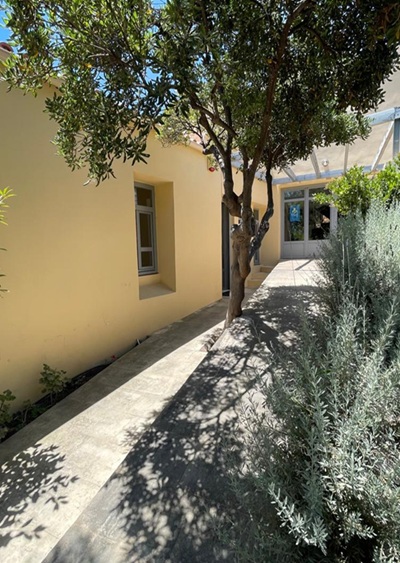


Leave A Comment