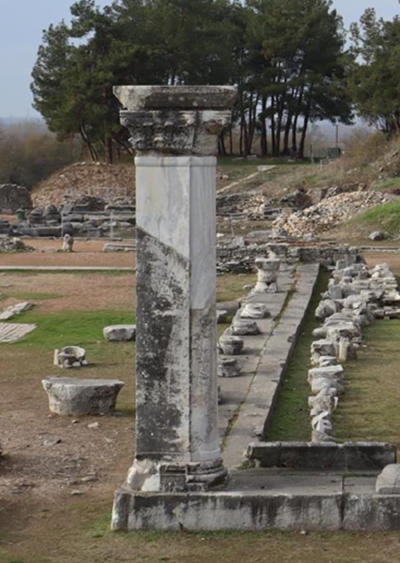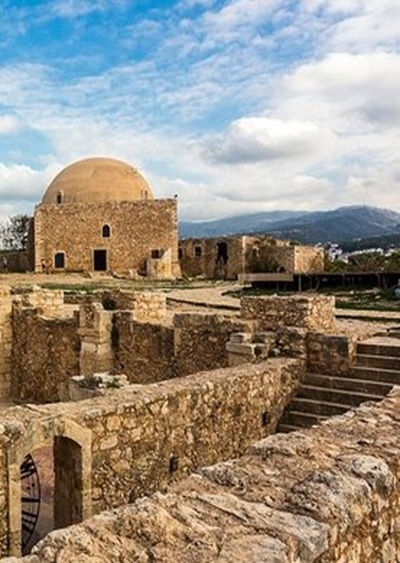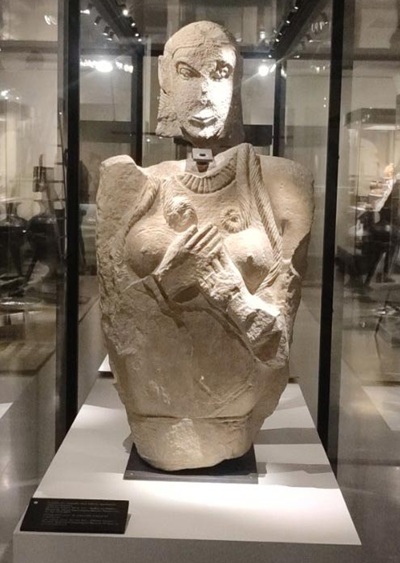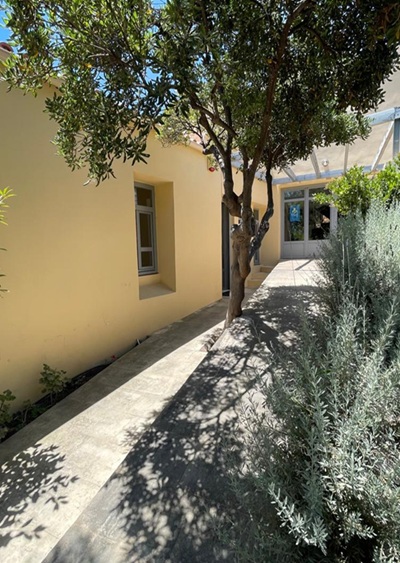
For the first time after 62 years, in the context of a project for the promotion and protection of the archaeological site of Lisos, in Chania, an excavation was carried out, which revealed a large part of a public building, in the form of a conservatory or parliament building, oriented to the east.
Lisos, an ancient autonomous city, religious centre and seat of the Commonwealth of the Orians in the 3rd century BC, developed in the mountain-peak enclosed and verdant valley of Ai-Kirkos, which has an outlet to the south-western Cretan Sea. The Asclepieion, which came to light in 1959, architectural remains of public buildings, the impressive necropolis of the Greco-Roman period and the two single-room Byzantine temples, make up a unique archaeological landscape of particular natural beauty. Access to the archaeological site is either by sea or through the European path E4, so that the area remains unscathed by newer interventions but at the same time the execution of the works faces objective difficulties.

The first phase of the survey revealed part of the tent, two side chambers with vaulted roofs and 14 rows of seats from the hollow, which has a built-in underpass and is probably founded on the natural ground. Most of the intact dentils are preserved in the south and south-west. In contrast, the north-western part of the hollow is particularly disturbed. Its destruction was caused when huge rocks, carried by the adjacent torrent, penetrated the building diagonally in an easterly direction. The overflow of the torrent was possibly due to the violent seismic event of the late Roman period (4th century AD), which destroyed most of the ancient sites in western Crete. The construction of this remarkable monument, according to a first estimate, is dated to the early Roman period (1st century AD).

The next phase of research requires the completion of the excavation in order to clarify whether the monument is flanked by an external wall, an element necessary for the preparation of the restoration and enhancement study. In any case, the discovery of a building with a public function at a central point of the ancient city and in proximity to the famous Asclepieion adds new data to the archaeological and historical horizon of the area.
The project was implemented by the Ephorate of Antiquities of Chania, with a budget of 300.000€ and funding from the Public Investment Programme of the Region of Crete. As part of the project, arrangements and modifications were made to the tour paths that cross the archaeological site and surround the two Byzantine temples. The outpost and the canopy were repaired, according to the approved design by the architectural engineers Isidoros Plakotaris and Nikos Hatzidakis, information and directional signs were created, and a printed brochure on the archaeological site of Lissos was published.
The project was implemented under the coordination of Dr. Eleni Papadopoulou, Head of the Ephorate of Antiquities of Chania and under the direction of Dr. Aikaterini Tzanakaki, Deputy Head of the Department of Prehistoric-Classical Antiquities & Museums of the Ephorate of Antiquities of Chania. The supervision team included the employees of the Ephorate, Ioannis Giakoumakis, archaeological guardian of Lisos and Christini Fragonikolaki, surveyor engineer. The accounting-administrative support was provided by the Ephorate’s accountant, Argyro Fellesaki. The architectural impressions and the design of the information signs were made by Isidoros Plakotaris, architectural engineer, while the topographic and photogrammetric mapping was done by Andreas Kanellakis, topographic engineer.












Leave A Comment