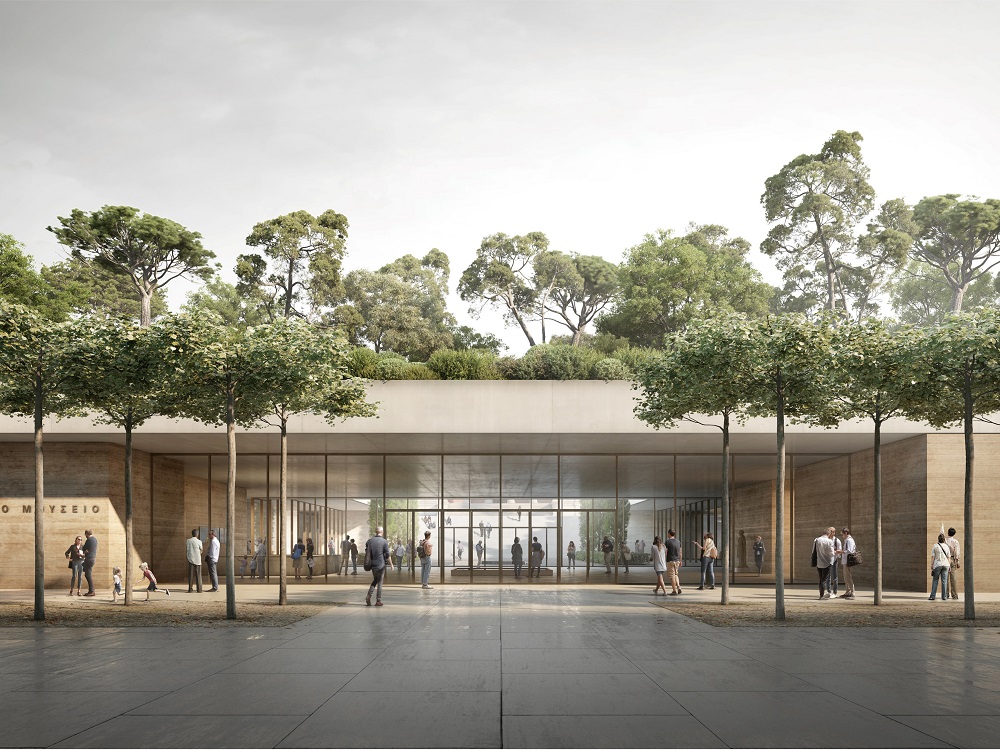
David Chipperfield Architects Berlin and Alexandros Tombazis they were unanimously selected in the architectural competition for the National Archaeological Museum of Athens by the international jury. The proposal was presented in the presence of the Prime Minister of Greece, Kyriakos Mitsotakis.
The National Archaeological Museum houses one of the most important collections prehistoric and ancient Greek art worldwide. The original neoclassical building of Ludwig Lange and Ernst Ziller dates from 1866-1874 and acquired various additions in the years that followed. With its upgrade and expansion, The National Archaeological Museum will be modernized to become an open space that meets modern standards of quality and sustainability. The revival of the National Archaeological Museum, which is a strong link between the modern Greeks and their cultural heritage, it also symbolizes the strengthening the Greek cultural contribution to international visitors a year that has seen a record number of foreign tourists arriving in the country.
The proposal was inspired by the essence of Lange’s original design – a romantic idea, influenced by philhellenism of the time, for a bourgeois landscape with extensive open spaces within the dense urban fabric – and use the emblematic building as a starting point for design, framing it with a romantic garden references. The base of the existing building extends up to the street, creating a new background for the Historic Landmark, and adds two levels of cave exhibition spaces. With one move, an additional space of 20,000 T is created.µ. and a park with lush vegetation on their roof, accessible to everyone. Respecting the historical value of the building, the new extension does not aspire to compete with the existing architecture, but to create a harmonious set of spaces that will balance between the old and the new.
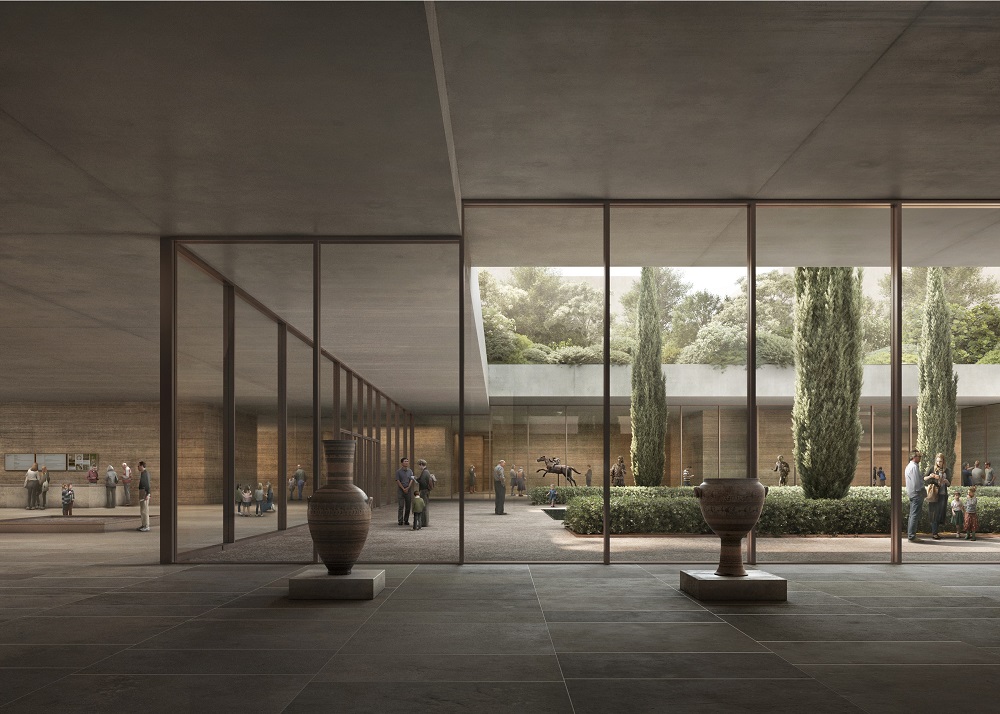
The design follows the existing topography: an imposing neoclassical building in front of a large, green square. The expansion will house key public functions of the museum-ticketing, shop, restaurant, auditorium as well as new spaces for permanent and temporary exhibitions – organized symmetrically drawing on historical architecture. The main entrance is moved to the front, at street level, reinforcing the museum’s relationship with the city. With a new look, the museum communicates openly with the urban environment, allowing passers-by eye contact with the new exhibition areas.
Entering the Museum, the visitor follows a course of a continuous, flowing, exhibition space that runs through the two levels of the new building and eventually leads to the neoclassical building. An austere architectural vocabulary of pure volumes, diagonal visual escapements and walls constructed of rammed-earth (compacted soil) create a contrast with historical sites. Together with a game of precision light and shadow, they create a dramatic sensation in the cave space, a sensitive background for the objects and sculptures of the collection that will be exhibited in it.

The Museum Garden will provide a cool, quiet, public space, elevated in relation to the bustling activity of the city. The surroundings, studied by the Office of Belgian landscape architects, Wirtz International, are rich in textures. The arrangement of new low volumes allows planting emblematic trees on their roof. Landscaped plateaus and paths paved with gravel, grassland, clumps of pine and pine nuts, evergreens Arias and moulded shrubland are references to 19th-Century Parks. The park is accessible from all directions, while an indoor, rundown, courtyard in the heart of the complex unifies the old and the new,creating a pleasant space for the visitors of the Museum and the residents of the city.
Competition 2022
Contracting authority Ministry of Culture and Sports
Architects David Chipperfield Architects Berlin, Tombazis & Associates
Architects, Wirtz International Landscape Architects, Werner
Sobek, wh-p Ingenieure

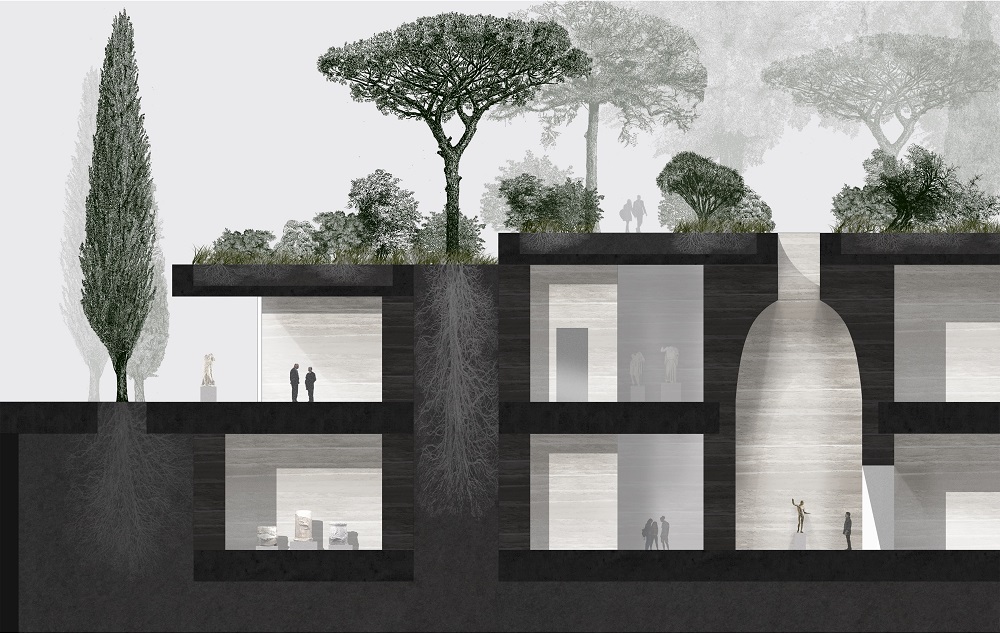
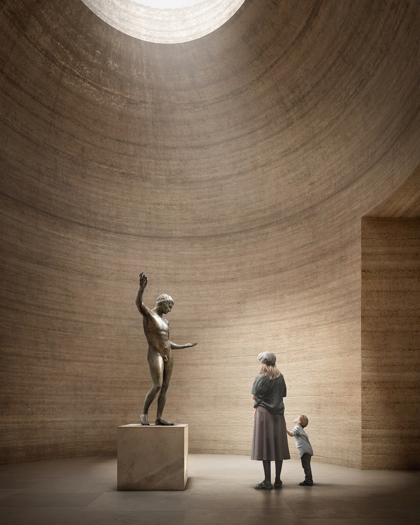
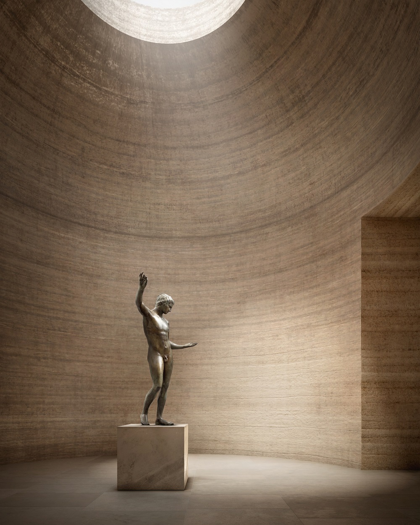
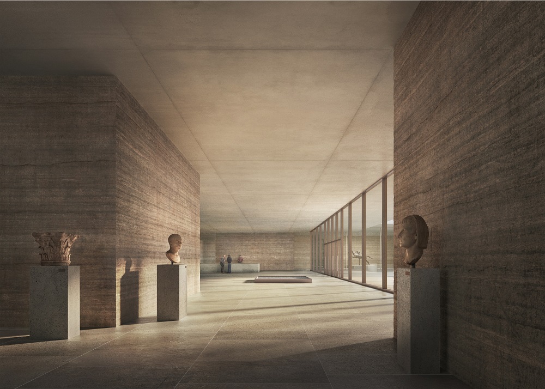
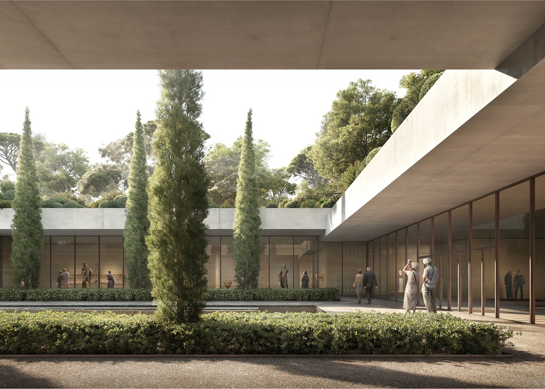
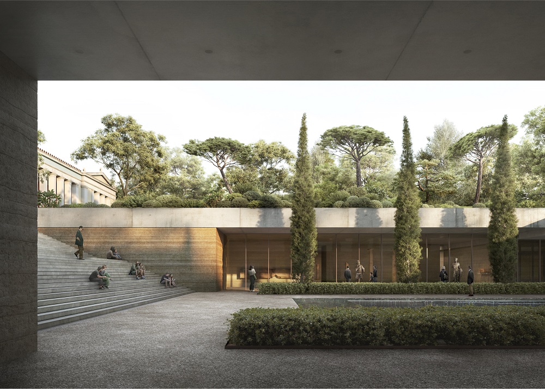
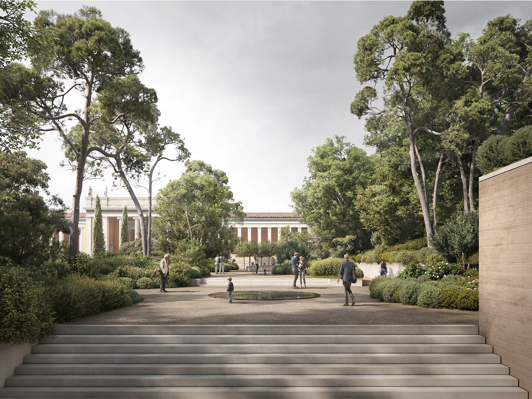
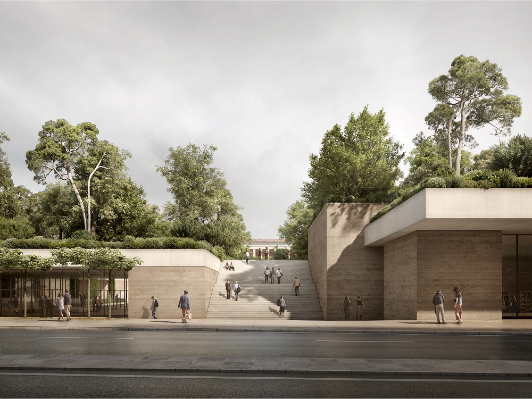
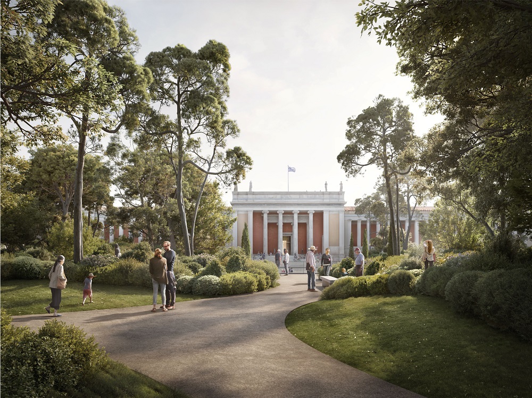

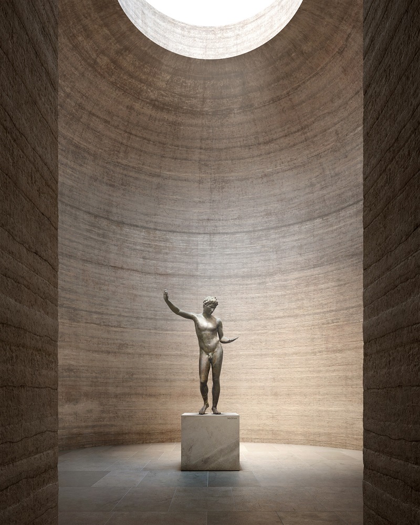
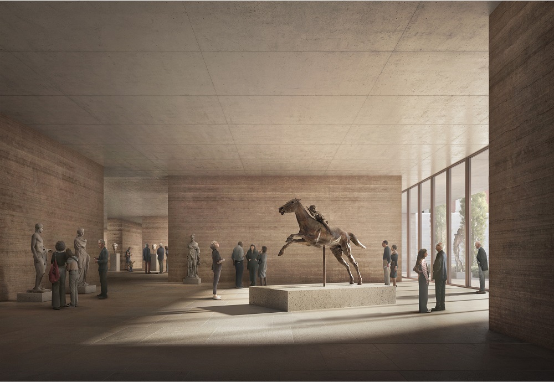
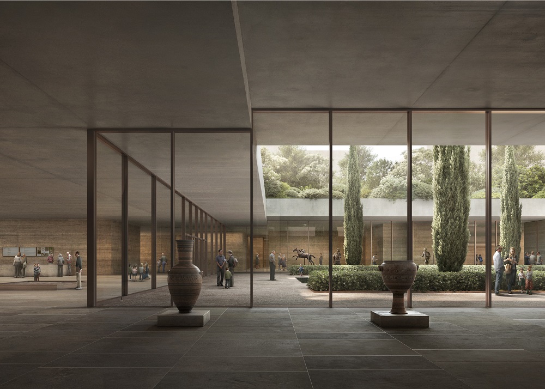
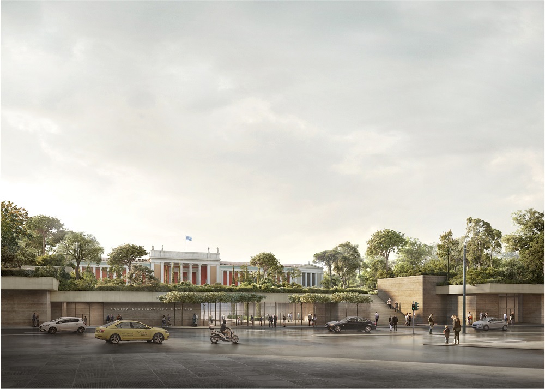


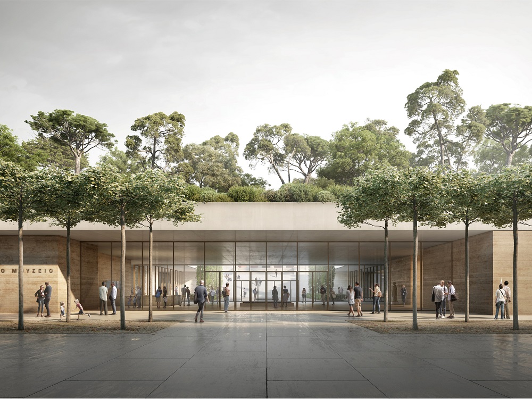
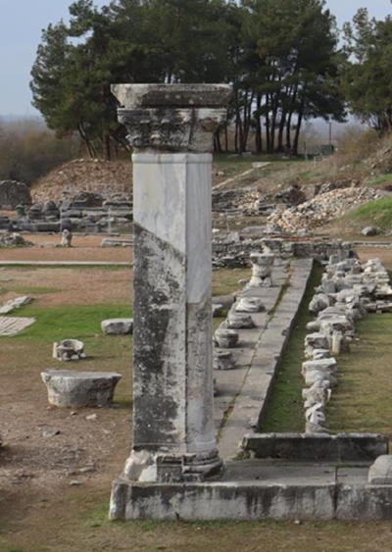
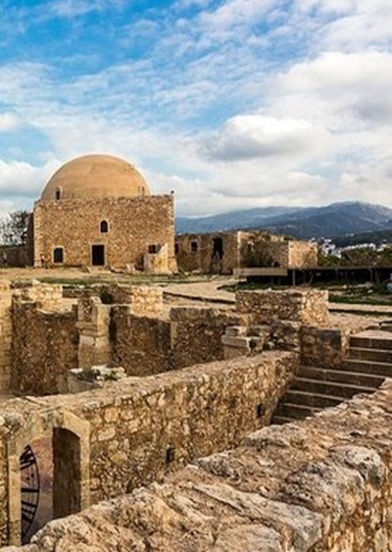
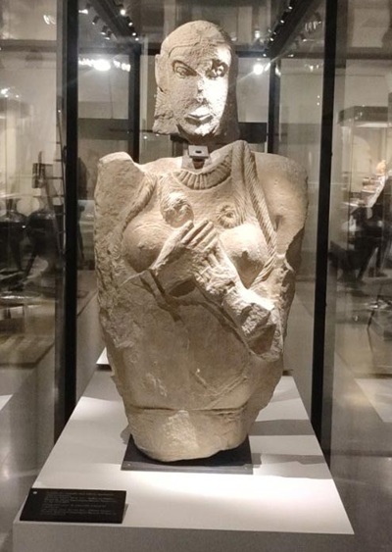
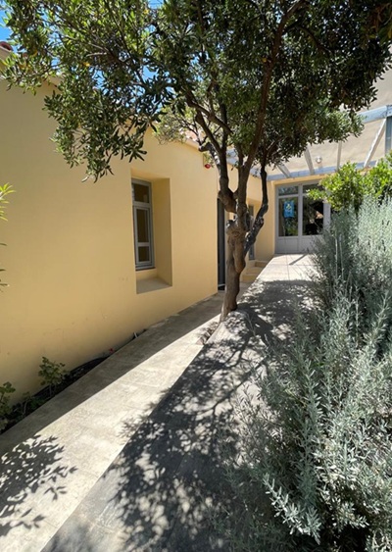
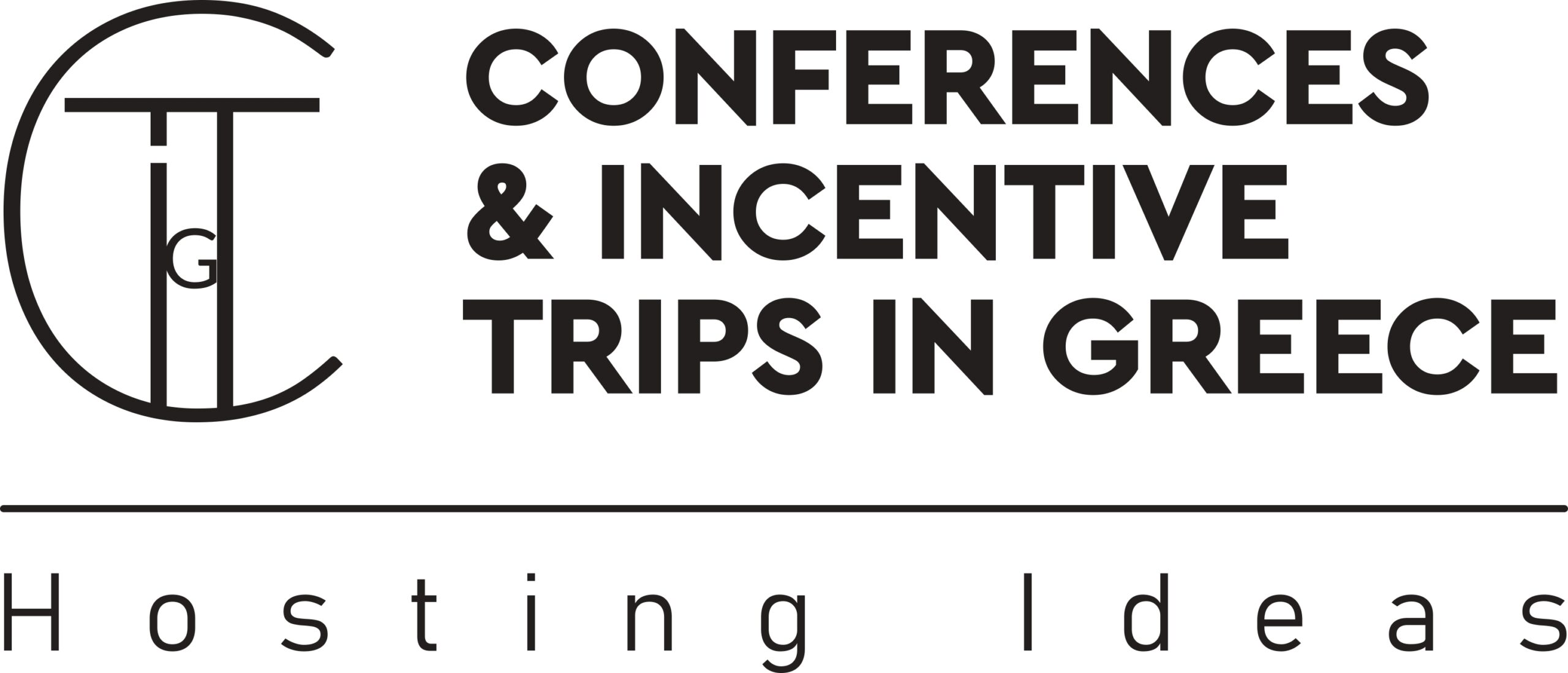

Leave A Comment