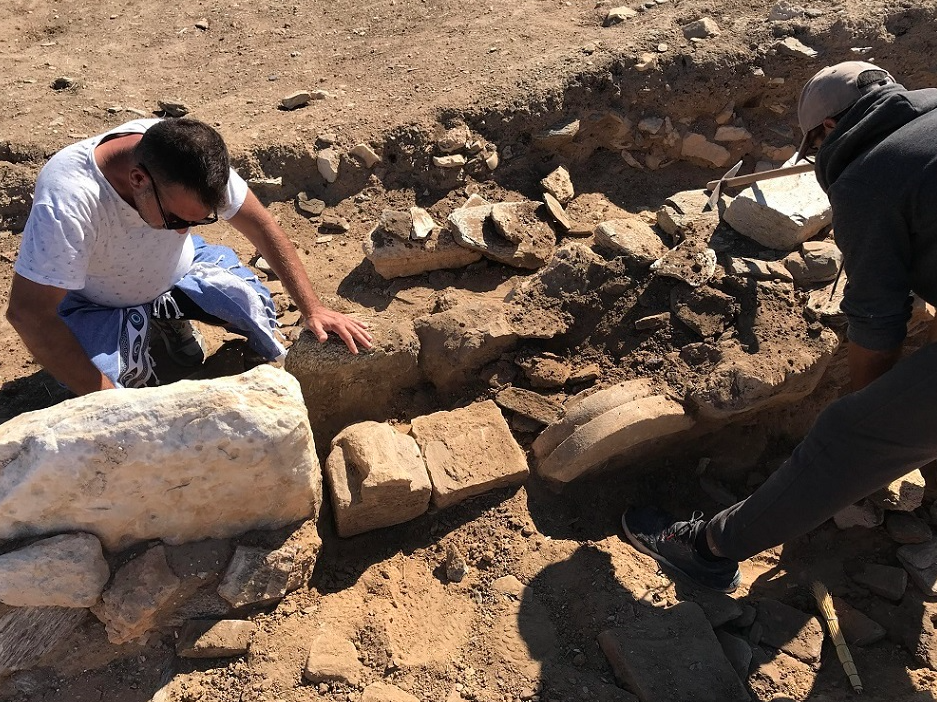
The excavation work at the site of Mantra Despotiko lasted six weeks this year, from 22 May to 1 July 2022. At the site, which has been excavated since 1997, an extensive installation and one of the most important cult centres in the central Aegean has come to light. The earliest evidence of activity dates back to the Early Iron Age, while the period of peak activity is documented around the middle of the 6th century BC, The excavation has so far revealed 88 fragments of marble coffins and 40 marble bases of statues of different types, which are the most impressive offerings in the sanctuary, constituting the largest known set in the Cyclades. Outside the mosque a large complex of buildings and building complexes of various uses (residences, restaurants, warehouses, animal keeping areas, etc.) is developed. Indicative of the size of the facility was the discovery in 2020 of an extensive and complex water collection and management system consisting of tanks and a built pipeline, which extended on the foothills of the hill south of the sanctuary.
Excavation: This year’s excavation work focused on the tank system as well as the area south of the shrine, the Eastern Complex and Building P. In particular, the excavation of the central (Tank 1) and the southernmost circular tank (Tank 3) continued. Based on the surviving architectural remains, at least two architectural phases of the central tank during antiquity can be distinguished. Initially, it had a rectangular plan with internal dimensions of 5,50 x 7 m, a depth of about 4 m and a capacity of 154 cubic metres. While last year only the southern and eastern walls were fully uncovered, this year – after particularly painstaking and demanding work – the northern and western walls of the original phase were uncovered in their entire length and height. All the walls are particularly strong with a width of 0.70-0.80 m. The natural topography and an existing natural cavity must have been used for their construction. The 0,40 m high foundation is particularly strong and projects from the superstructure by about 0,10 m, consisting of large slabs of 0,50-0,80 m long, made of large slabs of gneiss. The upper part of the walls is built with 0,10-0,15 m thick and 0,20-0,30 m long, rectangular gneiss stones. The faces of the stones are not smoothed, probably deliberately, so that the thick, off-white-coloured hydraulic mortar that covered the entire surface of the walls would fit better between the joints. The bottom of the tank is coated with the same mortar. Part of it survives in fairly good condition along the eastern and southern walls. After the removal of stones and soil that had collapsed above and in front of the north and west walls, a P-shaped structure came to light, part of which had been uncovered in 2021 in contact with and along the north and east walls of the tank. Its northern side survives at a height of 0.80 m and a width of 0.60 m. It consists of three rows of rectangular beams with elaborate facades imitating an isostatic masonry system. In the lower part they retain the mortar lining. The eastern and western parts are of the same construction and survive in a shorter length. The upper surface of the three sides of the structure is made of flat slabs, which probably refers to the use of the structure as a vault. Investigation of the interior of the circular Tank 3, identified in 2021, continued.
Due to the volume of the backfill, it was decided to open a 0.50 m wide test cut in contact with the interior of the backfill, in order to reveal the inner face of the masonry. At a distance of almost 1.5 m west of its southern opening and at a slightly higher level, a section of a rectangular, shallow building was found which appears to be divided into two parts (east and west). This is probably a small tank or pre-pit, but requires further investigation. In the Eastern Complex, the investigation of the south-western part continued, where part of a large paved area had already been revealed. A rectangular room to the south of the cobbled area was investigated and it became clear that the areas of the Complex extended further south and east. Considerable emphasis was placed on the excavation of the area to the south of the temple-shaped Building P. The building dates to the mid-6th century BC and due to its floor plan and finds can be associated with cult practices. To the south of the building a section of paved open space has been uncovered, the boundaries of which were not clear. This year, the enclosure that defined this space from the east, and part of the wall that defined it from the south, came to light. Of particular interest was the succession of phases of use of the site and the finds from it. At the level of the foundation of the Archaic eastern wall of the open space, at a distance of about 4 m south of Building P, three marble bases were found, probably from perianths, which can be dated to the late Archaic period, as well as a significant quantity of Archaic pottery (inscribed sherds, scythes, lekans, olpas, etc.) and metal objects. In the highest excavated layers, above and south of the Archaic wall, four walls were uncovered, defining at least three rooms, the pottery from the interior of which can be dated to the late Classical period. Two cooking utensils were also found in their original position on the floor of the rooms.
The excavation was carried out under the direction of G. Kouragios (Ephorate of Cyclades Antiquities) and with the collaboration of the archaeologists Hilias Daifa and Alexandra Alexandridou (Assistant Professor, University of Ioannina). Christina Konstantakopoulou (EIE, Birkbeck College), Caspar Meyer (Bard Graduate Center), Erica Angliker (ICS London) and Luigi Lafasciano, postgraduate students and graduates from the University of Ioannina (Louisa Panopoulou, Ignatios Assatof, Mata Samioti, Anastasia Mallikopoulou, Despina Kapetanidou, Christina Yamouzi) and the Bard Graduate Center (New York), as well as undergraduate students from the College Year in Athens, Birkbeck College (London) and the University of Sao Paolo (Brazil).
Restoration: It dates from the third quarter of the 6th century BC and has a two-part plan with dimensions of 9.40m x 12.50m. The façade of the building is represented by four columns in a parastasis and based on the design of the architect C. The underpass and the pillar of the main façade of the building are filled with ancient and new material so that the bases and the lower vertebrae of the columns of the front are placed in their original position. In addition to the colonnade, the restoration of the eastern and western pilasters is planned at a small height and the completion of 3 to 6 rows (columns) of marble stones on the inner (door) wall of the frontage and the installation of the threshold of the door of the cella and two door pilasters around the perimeter of the building. The restoration work lasted 3 weeks and was carried out by the expert marble workers V. Hatzis. M. Armao, C. M. G. Palamaris, L. Ioannou, G. During this period the underpinning of the pillar was completed and the bases of the columns were placed, the threshold of the septum was placed and the shaping of the southern facade of the building, the northern and southern pilasters began.
Both the excavation and the restoration work would not have been possible without the support of: AIGEAS AMKE (Athanasios & Marina Martinou), P&A Foundation Kanellopoulou, A.g. Levendi Foundation, C.Y.A., I.Latsi Foundation, Marion Stassinopoulos, “Friends of Paros” group and many other private friends of the excavation.

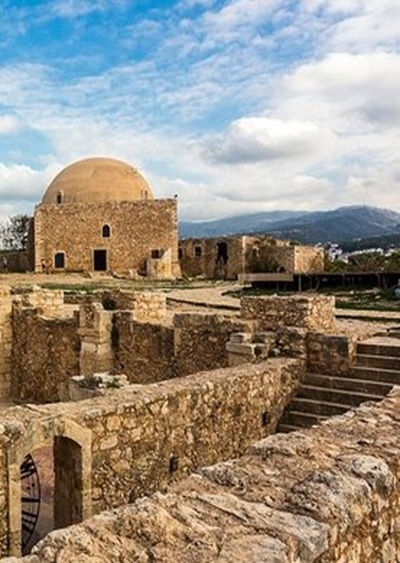
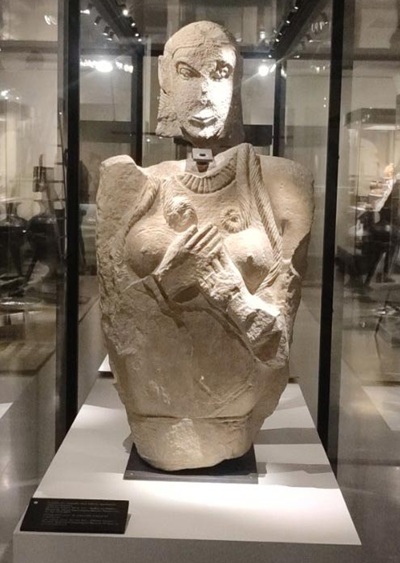
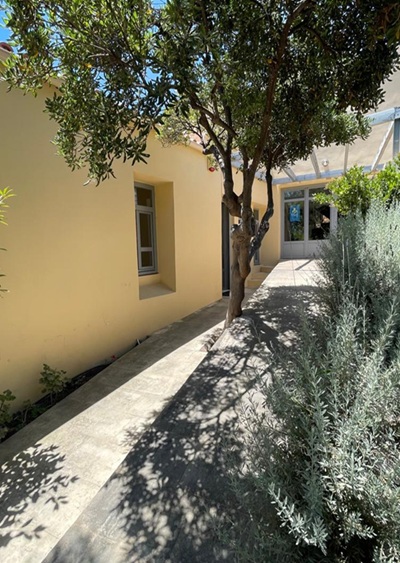
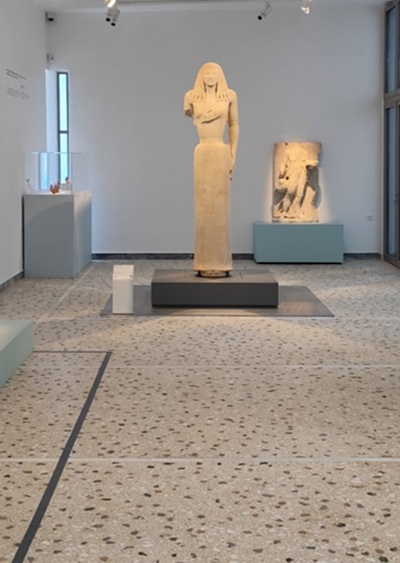


Leave A Comment