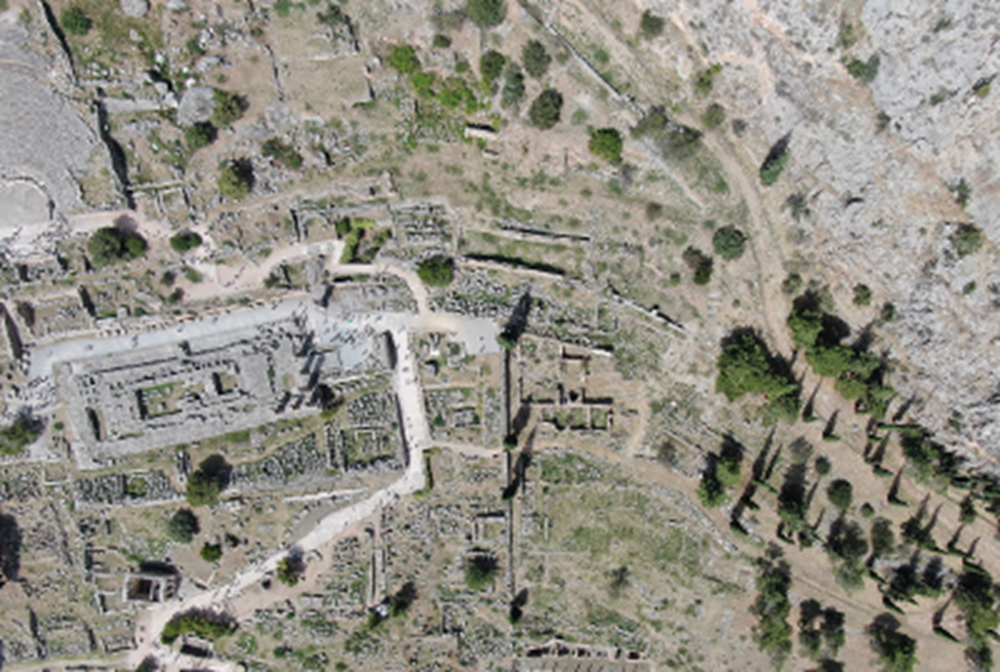
The restoration, consolidation and promotion of the complex of the Eastern Thermos, which is part of the monumental complex of the western city of Delphi, has been included by the Ministry of Culture in its overall planning for the archaeological site of Delphi.
The bath complex was highly decorated. All its rooms had mosaic floors with geometric motifs and probably marble linings. Outside the thermal baths, biomass was burned to heat the rooms.
Through a system of ducts and arched openings, hot air was channelled to the underfloor combustion chambers, but also to vertical gas exhaust ducts in the walls. From the cold room of the bath, the users exited back into the main changing room, thus completing the ritual of the bath. The water supply of the complex was provided by a large cistern built in the 3rd century AD in the area of the Attalos Stoa. Interesting functional elements relating to water supply, drainage, heating, smoke extraction and thermal insulation of the warm rooms have been found in the monument.
The complex of Eastern Thermos is enclosed in a self-contained building block and is divided into two individual units with a difference in altitude. It is developed in an area with a steep slope. The two sections operated independently with different entrances. During the medieval period, buildings of the ‘Kastri’ settlement were founded on the monument, which was moved in 1892 to the west of the archaeological site, to the modern settlement of Delphi.

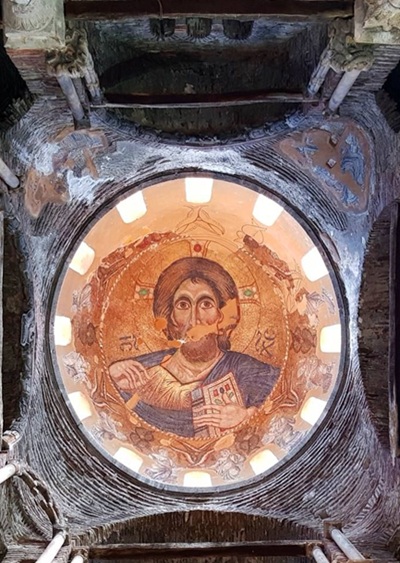
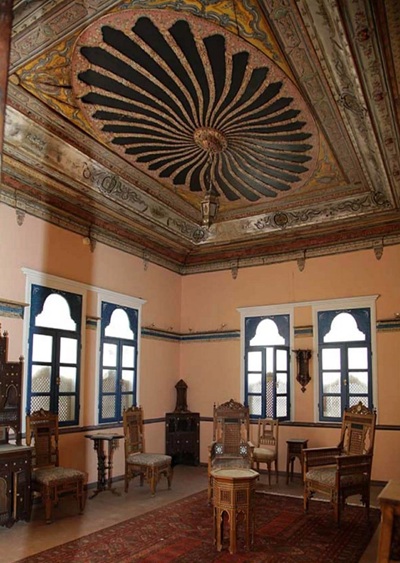
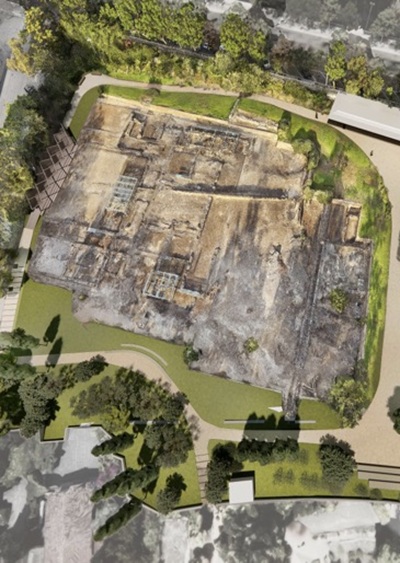
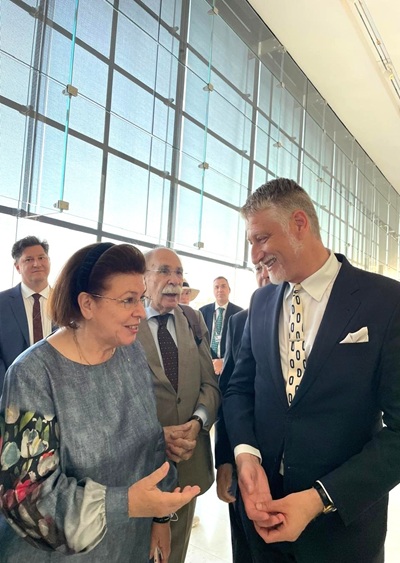


Leave A Comment