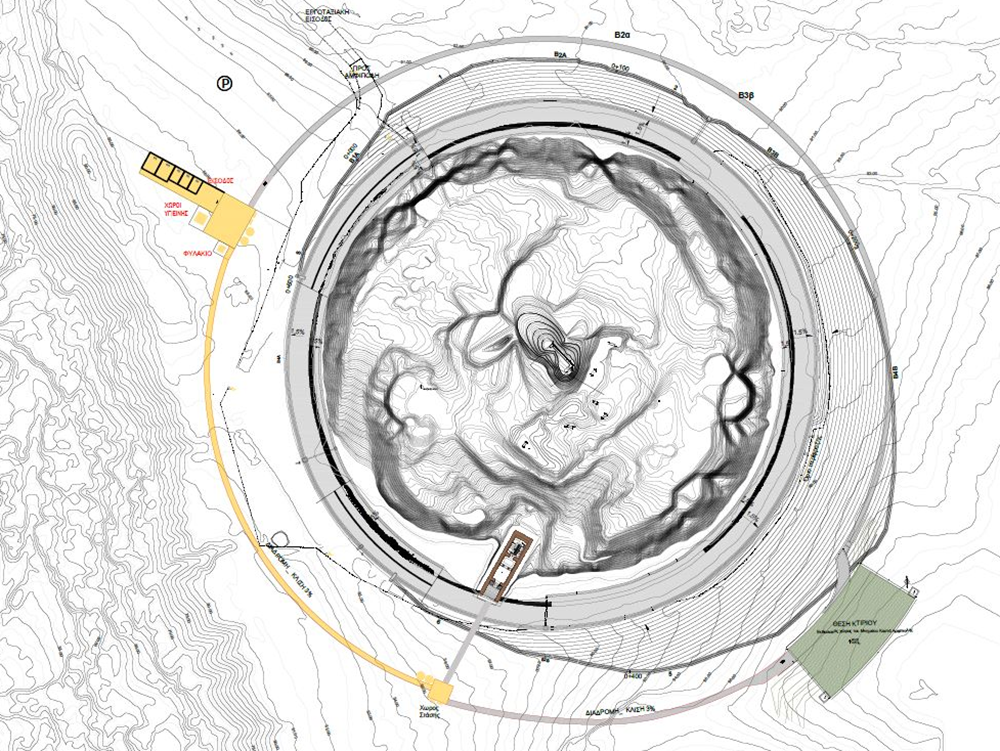
With the implementation of the pathways and the reception and visitor service infrastructures, as well as the construction of the museum building and the arrangement of the exhibition space, after the complete completion of all studies—architectural, structural, electromechanical, visitor reception infrastructure and museum space, museological and museographic for the exhibition—the restoration and enhancement works of the Kasta Tumulus in Amphipolis continue, carried out by the competent services of the Ministry of Culture: the Directorates of Restoration of Ancient Monuments and Studies and Works of Museums and Cultural Buildings, and the Ephorate of Antiquities of Serres. At the same time, the project for the stabilization of the enclosure surrounding the funerary monument is also underway.
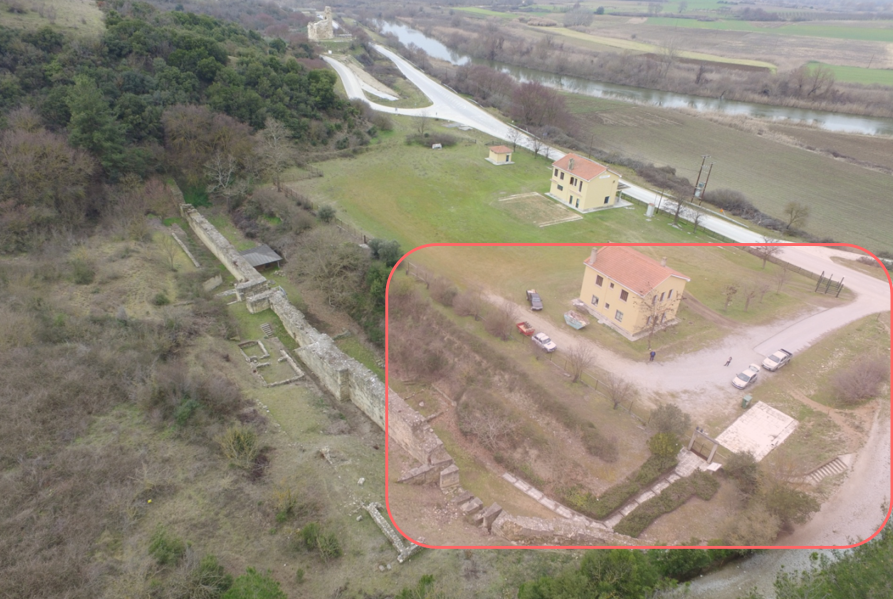
The Minister of Culure, Lina Mendoni states: “The Kasta Tumulus is an emblematic monument of great historical and archaeological value and significance, which requires a unified holistic approach—the tumulus, the circular enclosure, and the monumental funerary monument—to ensure its complete protection and make it accessible to visitors. The construction of the exhibition space is included in the broader set of planned visitor reception infrastructures for the Kasta Tumulus. Due to the monument’s uniqueness, the exhibition space must serve the needs of visitors while simultaneously regulating the flow of visits to the Tumulus, since, due to its limited area, visits will be allowed only in small groups. The exhibition space, which follows the principles of modern architecture and bioclimatic design, aims to enable visitors to admire the significant finds of the monument, to gain an overall understanding of the site through digital applications, and to find facilities for their convenience and pleasant stay at the archaeological site. The purpose of the accessibility study and infrastructure improvement is to protect the archaeological site and the natural environment, highlight the values of this particular monumental area, ensure the integration and accessibility of the monuments, and guarantee access for all, including visitors with limited mobility and persons with disabilities. The location of the exhibition space at the Kasta Tumulus takes into account the need to provide a comprehensive experience for visitors, while preserving the historical environment of the monument, which remains unharmed by new visible constructions. Public interest in this monument is particularly high, and the project undertaken by the Ministry of Culture will not only protect and highlight the monument but will also strengthen interest and visitor flow to the broader, exceptionally significant archaeological site of Amphipolis. I thank the former Regional Governor and current EU Commissioner Apostolos Tzitzikostas for his continued support of the unique monument of the Kasta Tumulus, as well as Regional Governor Athina Aidona and the Managing Authority of the Region of Central Macedonia for our consistently excellent cooperation.”
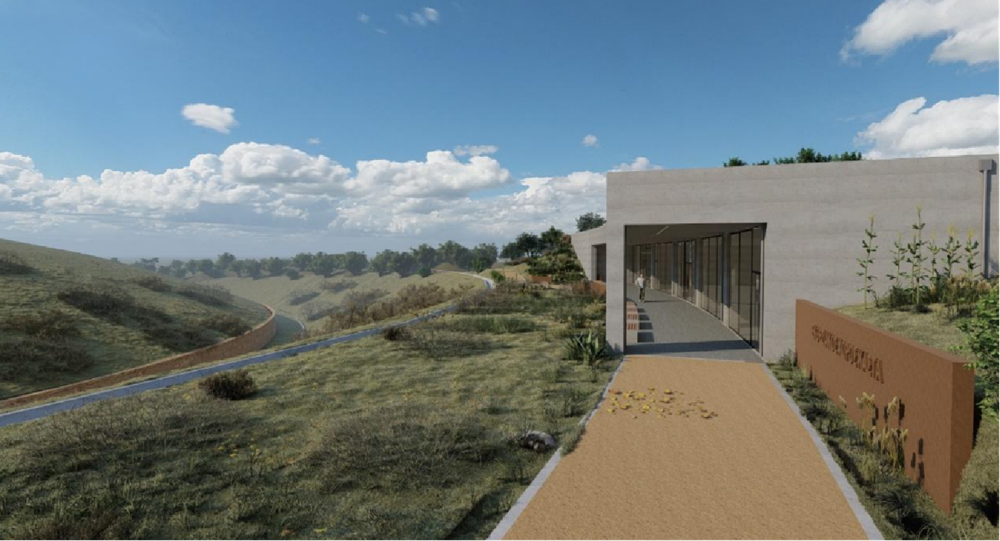
Visitor Reception and Accessibility Infrastructure for People with Disabilities
The visitor reception and public information infrastructures—visitor routes, viewing platforms, parking areas, reception and service facilities, exhibition of findings, and digital applications—are designed to offer visitors a comprehensive experience of the monument in combination with the exceptional natural environment and the historic landscape of Amphipolis. The visitor path is developed around the perimeter at a sufficient distance from the enclosure to allow the best possible view of the monumental ensemble of the tumulus, and to understand its relationship with the archaeological site of Amphipolis and the Strymon River. The path is organically connected to the exhibition space of the Kasta Tumulus, while a branch leads visitors to the entrance of the funerary monument. Another branch of the path, in the form of a designed trail, leads to Macedonian Tomb III, which is maintained, showcased, and integrated into the broader layout of the visitable area, creating a holistic visitor experience. The enhancement project of the Kasta Tumulus aims at the understanding and acceptance of the monument by everyone without exception, as the monument becomes accessible and “open” to people with disabilities and visitors with limited mobility.
Exhibition Space of the Kasta Tumulus
A key principle of the architectural design is the harmony of the building with the natural environment. For this reason, the structure is planned to be mostly subterranean, with its main facade visible facing the monument. The exhibition space is organically connected to the visitor paths around the monument and is located on the circular route that surrounds the tumulus, in close proximity to the monument. The adaptation to the natural environment is also achieved through the energy-efficient design approach, aiming for the minimal possible environmental footprint. After visiting the funerary monument and following part of the circular path, the visitor encounters the exhibition space, which reveals itself along the route as a curved, permeable arcade.The exhibition space is designed to house the architectural elements that are currently stored and conserved at the Amphipolis Archaeological Museum, which cannot be reinstated at the monument—such as the door of the burial chamber, the inscribed frieze of the burial antechamber, parts of the upper extremities of the “caryatids,” and others.
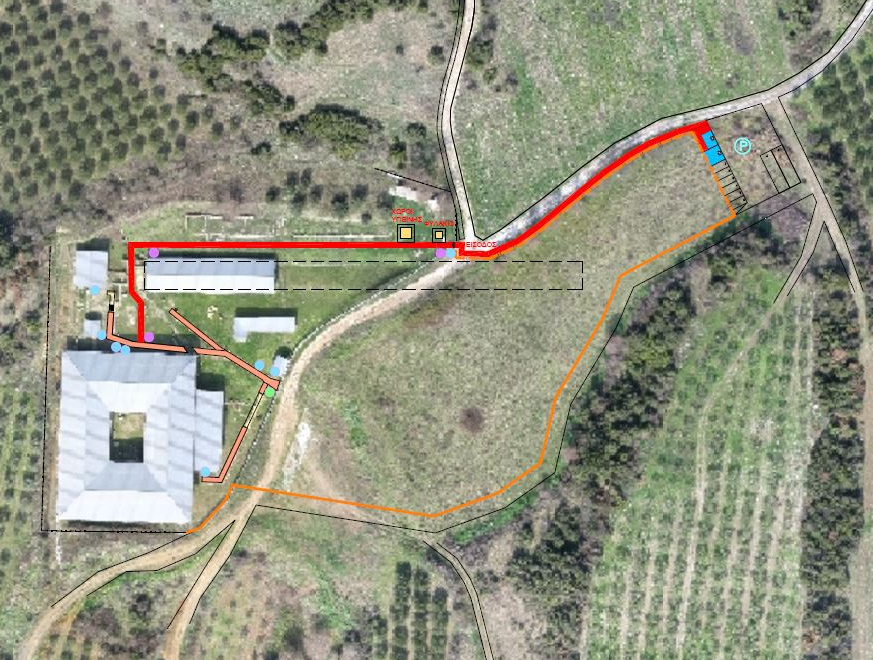
The aim of the archaeological exhibition is to highlight the unique character and the special historical role of the monumental complex of the Kasta Tumulus. Due to the exceptional importance of the monument, the permanent exhibition meets the needs of a broad spectrum of visitors, providing a comprehensive view of the monument’s architectural features. At the same time, it is intended to serve as a multiplier of the visitor’s experience as well as to help manage the pace of visits to the Tumulus.
The exhibition is structured into three parts: In the first part, Hall 1, finds from the monument are displayed in cases, with information fully and equally accessible to all. In the second part, Hall 2, through the use of new digital applications, the visitor engages in a virtual interaction with the monument. In the third part, the open arcade with a view of the monument, the visitor gains a holistic perception of the Tumulus and views the section of the enclosure that preserves the authentic marble facade.

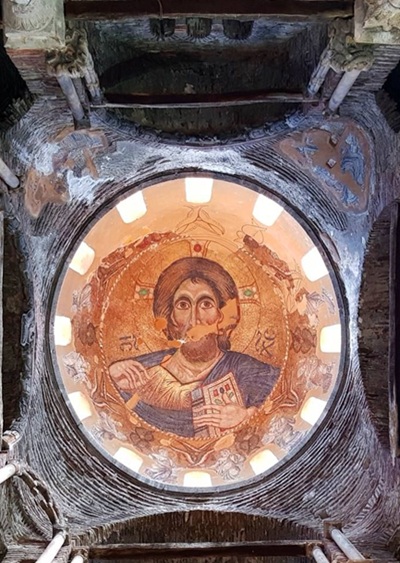
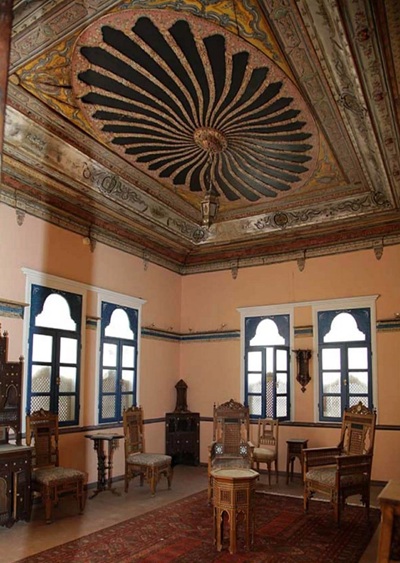
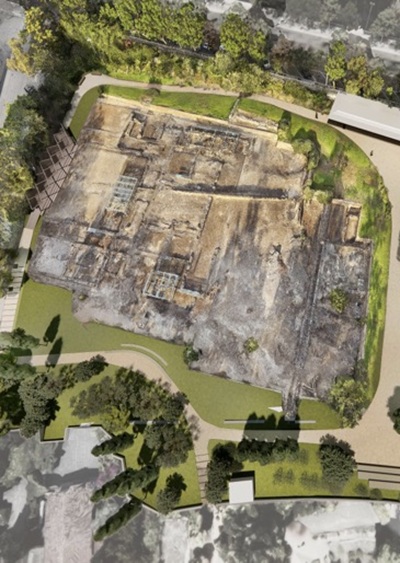
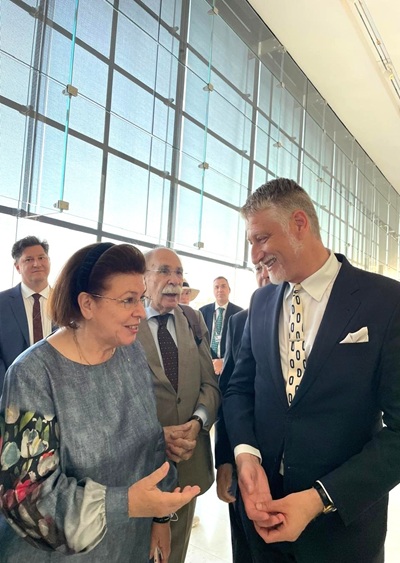


Leave A Comment