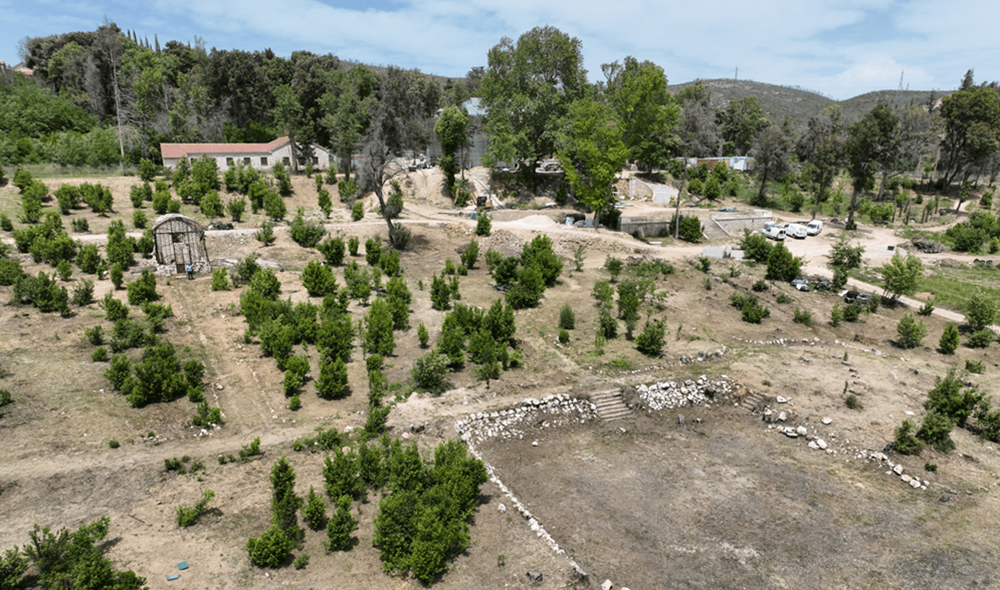
The project of the total reconstruction of the surrounding area and the network of paths around the Palace, which harmoniously connect the monumental buildings with the natural landscape of the former royal estate of Tatoi, is in full swing, allowing visitors to experience the unique identity of the estate as a unified experience of history and nature. The project involves the restoration of the landscape, the palatial and agro-pastoral section of the estate, within which the greenhouse and the tennis court are included, which are being restored and reused.
The Minister of Culture, Lina Mendoni, said: “The restoration of the surrounding area of the Palace and the other monument buildings on the former royal estate is an integrated intervention just as important as the restoration and promotion of the monumental building stock. Our goal is to restore and reorganize the open space, with an emphasis on the aesthetic and functional quality of the tour, in order to create an integrated and seamless experience for the visitor. The design is based on the concept of the site as a unified whole that harmoniously connects the interior and exterior of the buildings, forming successive images of discovery of the landscape and its historical references. The organisation of movements, the choice of appropriate materials and planting, and the highlighting of the individual units of the site serve the aim of creating a visitable and sustainable historical and cultural landscape. The project, together with the restoration of the palace gardens that is currently underway, covers a total area of 34 acres. The greenhouse and the tennis court, integral elements of the historic garden, are being fully restored, enhancing the coherence of the intervention. Thus, a single, visitable and organised area of high historical, architectural and natural value is created, highlighting the unique character of the monumental buildings of the historic site of Tatoi.
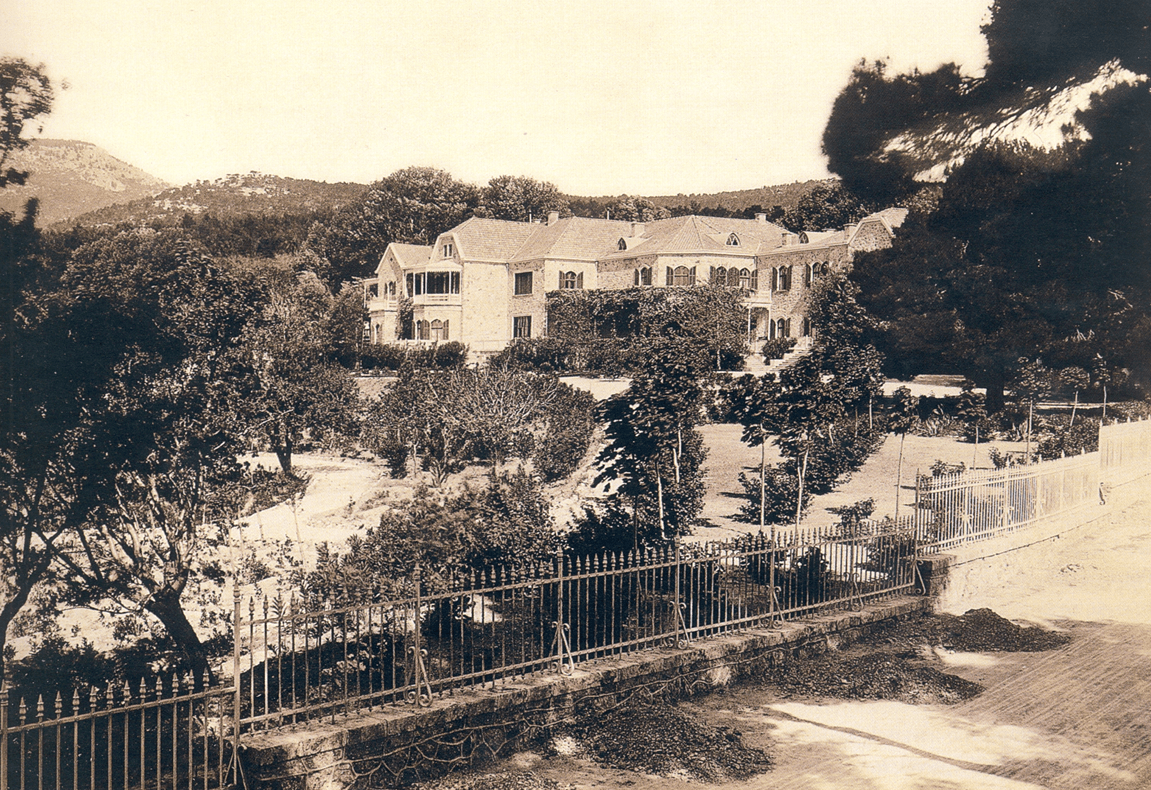
Landscape restoration in the palatial and agro-farming unit
The project focuses on the immediate surroundings of the palatial unit, with an area of 5.127 sq.m. and a part of the productive unit, with an area of 19.764 sq.m. The main parameters and principles of the study, which are applied, include:
a) utilization of documentation (photographs, topography),
b) respect for the environment and the historical continuity of the site,
(c) analysis of soil morphology and existing vegetation,
(d) use of plant material to enhance the landscape and collective memory,
(e) highlighting panoramic and restricted views,
(f) compliance with the new Fire Protection Regulations (2023) by distinguishing three planting zones around buildings.
Palace section
In the palace section, the project concerns the restoration of the surrounding area, at the level of the Palace and the Culinary Rooms, which constitutes the introductory section in the visitors’ tour of the historical complex. To the north of the palatial unit, the open space is defined by the Alea with the Aria. The Alea is reinforced with new aria and the natural relief is preserved. To the west, a stand of trees is reconstituted, according to archival sources, and the path to the Cooks is reinforced with new sycamore trees and shrubs. To the south, historic geometric flowerbeds are restored, with rhododendrons and historic varieties, and the marble seating bench is restored. To the east of the Palace, a path is formed, the course of which connects the southern courtyard of the Palace with the historic path that crosses the grove in the northern part, in an attempt to connect the open spaces around the Palace.
Productive Unit
The design in the Productive Unit aims to maintain the character of the landscape and to preserve and enhance existing vegetation. A central element of the design is the creation of a Plane Tree Alley along a north-south axis towards the cemeteries, accompanied by wildflower seeding and the placement of natural seating. The presence of trees on either side of the drive axis is identified from photographic archival material. To the north of the Old Bustasi, the square with the oak trees is formed. Existing shrubs are retained around the perimeter of the site, enhancing the introspective character; In the next open space area, south of the Old Bustace and Hippodrome and north of the New Bustace, an Open Space with Linden trees is formed. The planting enhances the functionality and aesthetics and is based on the microclimate and in harmony with the natural palette of the area. In total, 95 new trees of various species are planted, respecting the natural and cultural identity of the landscape.
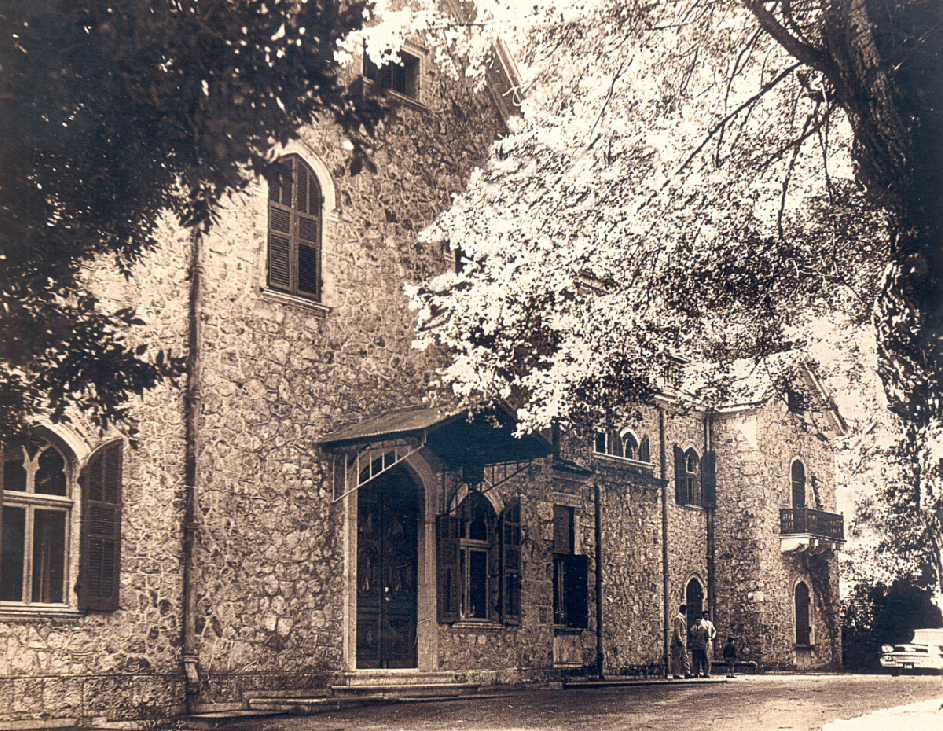
Paths
The paths in the immediate surroundings of the Palace and the Culinary Workshops are designed in correlation with the paths that connect the two buildings. The paths are constructed with water-permeable materials (crushed stone, sand, soil) and placed on three-dimensional geogrids for high strength and stability. This solution improves microclimatic conditions, enhances biodiversity, reduces flooding and enriches the aquifer.
Grove and spatial unit around the Palace
To the north and in the immediate vicinity of the palace unit and Alea with the Ariae, a grove of broad-leaved trees is preserved, which belongs to the European type of bosco that often occurs around palaces of the same period. The grove to the north of the Palace spatially frames the building with its presence actively participating in the spatial perception of the building complex, while acting as an extension of the immediate surroundings. For this spatial unit of a total area of approximately 6,500 m2 , the creation of informal routes is planned, with the aim of linking the grove with the surrounding area of the Palace and the network of historic paths. At the north-western edge of the grove there is a slope leading to a semi-circular plateau, which is documented by archival material and a topographical plan of 1897. The plateau included beds in a semi-circular arrangement around a circular planting area, in the centre of which stood the Fisherman’s Statue of Dimitris Filippotis. This configuration is being restored as an element of the Anaktoros’ surroundings, with the planting of tall shrubs around the perimeter.
The Tatoi estate was acquired by George I in 1872 and in the following years it was developed with the construction of the Palace (1886) and the Gardens (1890). The great fire of 1916 destroyed part of the estate, but the New Palace and the Gardens were saved. In 1937 the Palace was renovated after the return of the Kingdom. In 2003, the estate was handed over to the State and designated a historic site. In 2021, a fire destroyed part of the estate, including the Palace Gardens and its surroundings. The landscaping of the gardens around the Palace, as well as the restoration of the entire estate, was the work of Ludwig Munder, a Danish forester and philhellene, director of the estate (1873-1892), who was hired by George I and then by his successor in the management of the estate, Otto Weissmann (1893-1914).
Greenhouse restoration
The intervention in the building of the greenhouse aims to highlight its architectural and historical value, to restore its original form and use and to ensure its structural stability. The intervention in the greenhouse is intended to reopen it and to integrate it into the overall restoration plan for the Palace gardens. The main objectives are to preserve and enhance the historical remains while respecting the historical phases of the building.
The construction of greenhouses has been widespread since the 17th and 18th centuries in northern Europe. The 19th century saw the construction of impressive historic greenhouses of great architectural value, which were home to botanical gardens. In Greece, due to the Mediterranean climate and historical conditions, no greenhouses of similar architectural and historical value were built. Today only two are preserved. The greenhouse of the National Garden, which is not used, and this one. The sources indicate that it is a flower greenhouse. The greenhouse was originally constructed in the period 1890-1895 and expanded between 1930-1944. In the first phase it was larger and structured in three parts, while in the second phase only the central part was used.
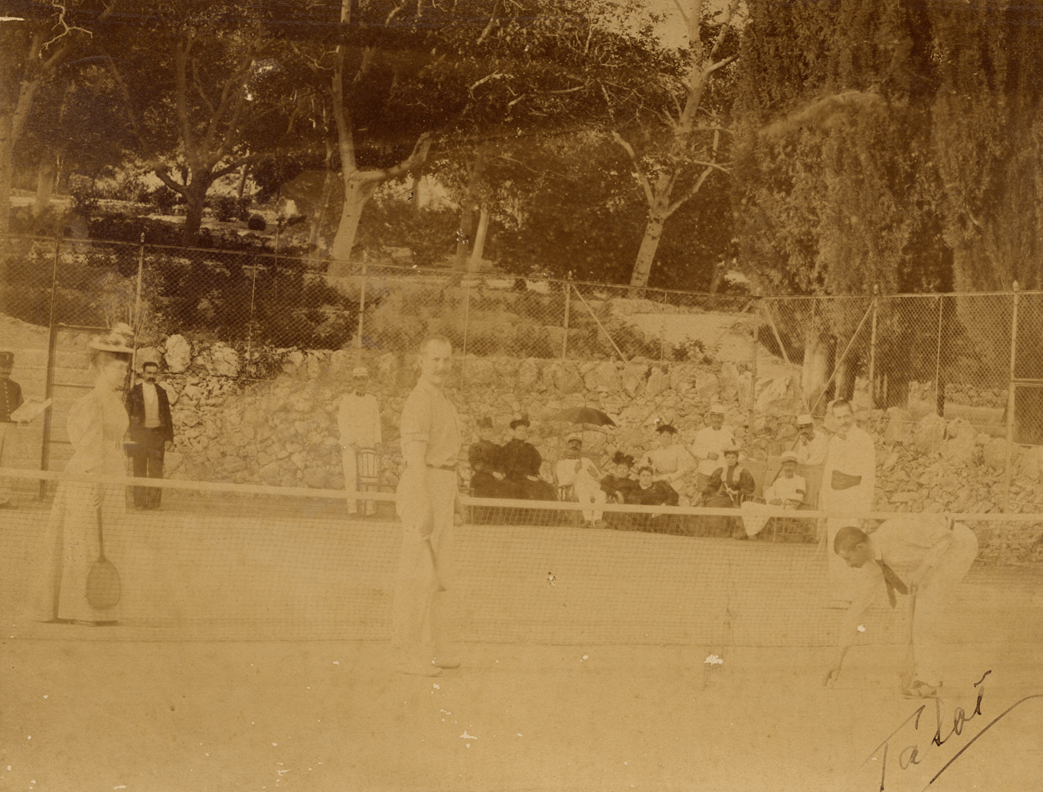
Tennis court restoration
The study for the tennis court aims at restoring it to its original form, based on the available historical documents and its functional connection with the garden of the Palace. The tennis court, built in the 1890s, has been severely damaged, resulting in the destruction of the asphalt and fencing, and the expansion of woody vegetation that has damaged the court’s perimeter and grounds. The aim is to fully restore the pitch and return it to use.

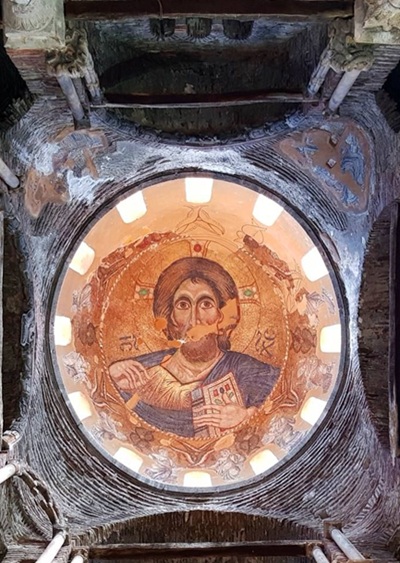
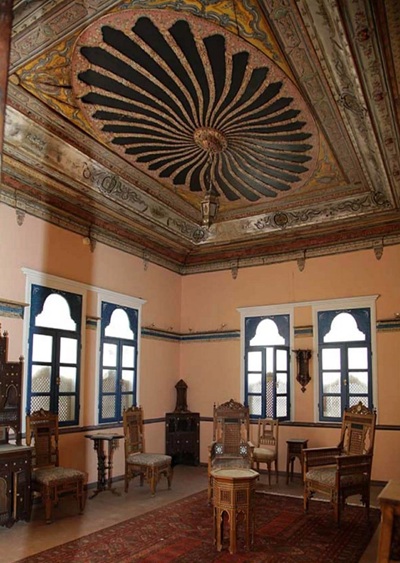
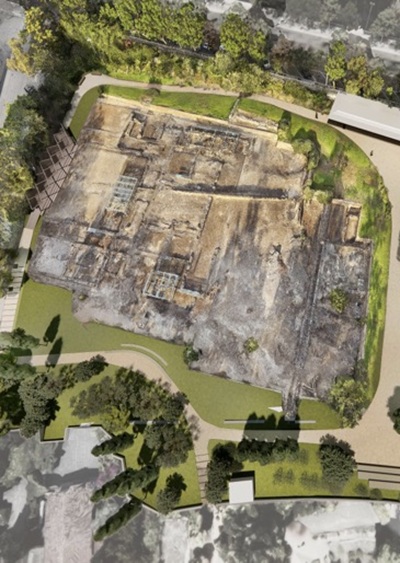
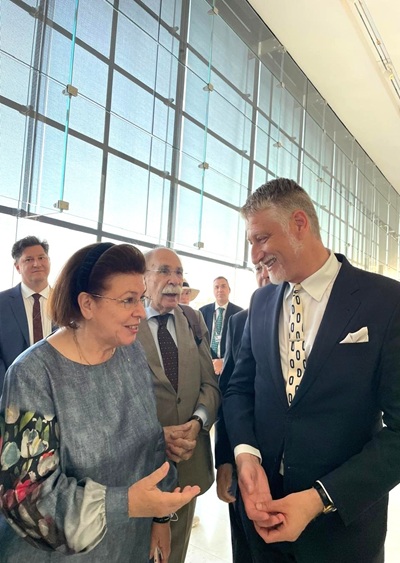


Leave A Comment