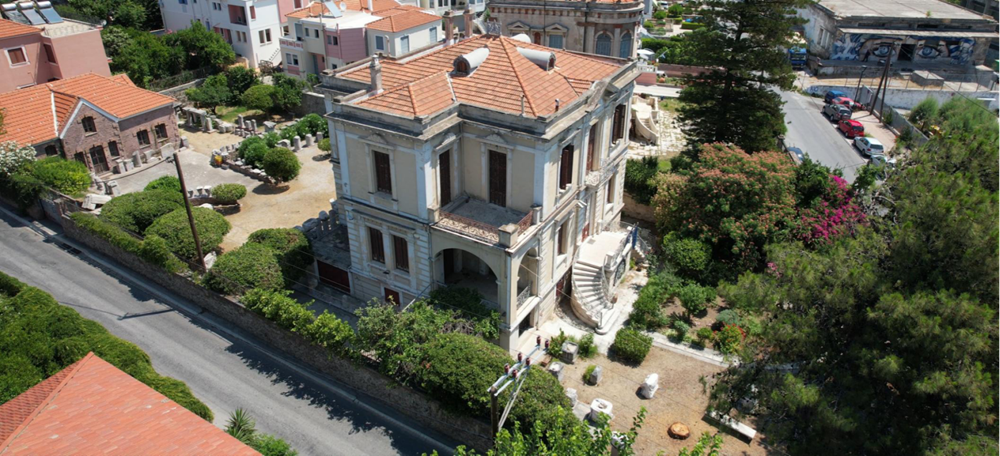
The complete restoration of the building-monument of the Old Archaeological Museum of Mytilene is initiated by the Ministry of Culture, in order to save the building and reopen it as a modern museum space. The necessary studies -architectural, structural, geotechnical, electromechanical installations and maintenance- have received the unanimous positive opinion of the Central Council of Modern Monuments, so now the inclusion of the project in the Regional Operational Programme “North Aegean” – NSRF 2021-2027 is initiated.
The building is divided into two floors, with different decoration on each level, separated from the outside by a perimeter cornice. The central section of the façade, which includes the main entrance and the balcony, is particularly accentuated with artificial decorative elements. The interiors follow the typology of early 20th century bourgeois residences. The central entrance leads through a vestibule to a corridor with formal and day rooms on the ground floor. At the rear there is an auxiliary entrance and staircase to the basement. The main staircase leads to the floor where the private rooms and bathroom are developed and continues to the attic.
The Minister of Culture Lina Mendoni said: “The building of the Old Museum is a particularly remarkable example of architecture of the last years of the Ottoman rule, integrated into the urban fabric of Mytilene, which as a whole is a declared archaeological site. The building follows the spirit of eclectic neoclassicism. The building includes elements of a strong decorative character and influence from the modernist movement, which was prevalent in European metropolises, which is skilfully rendered in the friezes and ceilings of the first and second floors. There is considerable damage to the structural elements of the building due to extensive structural failures, such as water ingress on the roof, rising damp at ground floor level, corrosion and even cracking of the coatings. The studies, which were prepared by the Ephorate of Antiquities of Lesvos, include the design of a new permanent exhibition, which will relate to the history of Lesvos in the long run, as well as all the necessary works for the modernization of the building’s operation, in order to meet the requirements of a modern museum, ensuring accessibility to disabled people in the building and the surrounding area. The maintenance proposals concern the coatings, the painted and relief decoration (elaborate plaster decorations, floor paintings), wooden elements, stone elements, cement tile floors, mosaic floors and metal elements. Our aim is to restore the building, preserving all the monumental features of its original form, to highlight its historical value and to reuse it as an archaeological museum. As regards the state of conservation, the building is in a rather poor condition. Although the structure is robust, it has serious problems, the main deterioration being caused by humidity and the effects of the marine environment. The new exhibition in the Old Museum will come to complement the exhibition programme of the New Archaeological Museum, which is located in the immediate vicinity. In this way, the visitor will be able to gain a comprehensive experience of life on ancient Lesvos, from Neolithic to Roman times, but also to understand the important role that the island played in the Mediterranean and the ancient world.”
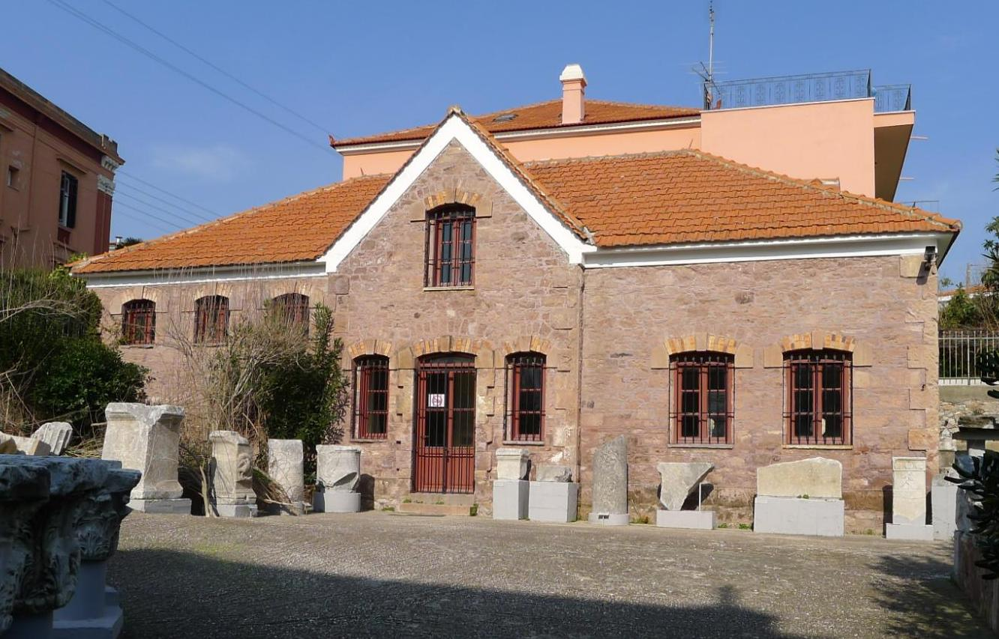
The interior floors of the structure are in satisfactory condition. There is extensive damage in some areas on the floor and in the basement, to floors and walls. The maintenance proposals concern coatings, paintings and reliefs (elaborate plaster decorations, floor paintings), wooden elements, stone elements, cement tile floors, mosaic floors, metal elements.
The main mechanical rooms are located on the ground floor of the building. For the fire protection of the building, fire protection systems, fire detection, alarm, loudspeaker installation, lighting are installed: Interior lighting, exterior lighting which will include lighting of the building’s surroundings, public pathways, and architectural highlighting lighting is provided at selected points.
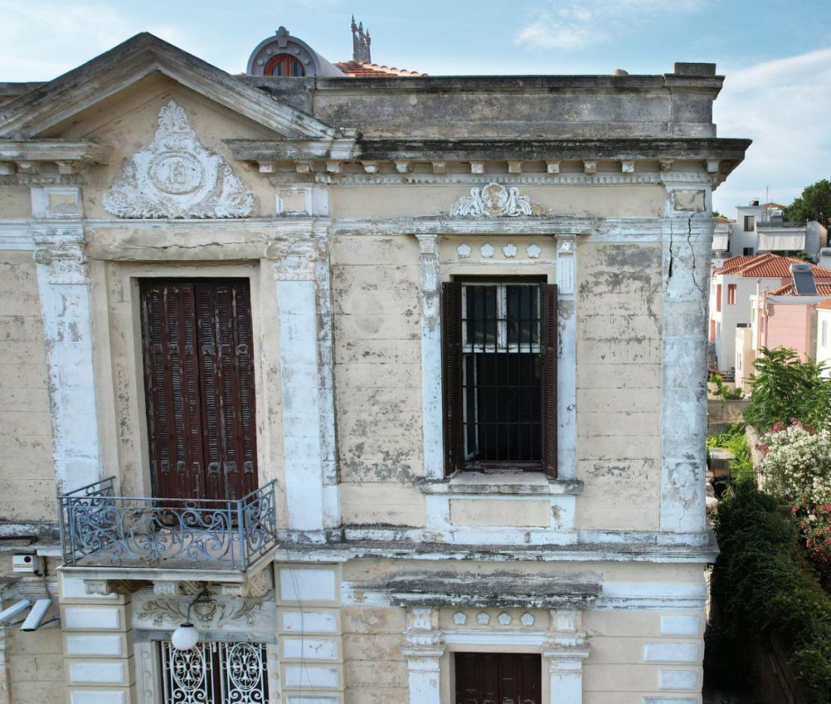
The building of the Old Archaeological Museum of Mytilene in the “Kioski” area, built in 1912, originally housed the Vournazos family. It is a three-storey building at the junction of today’s Argyris Efthalioti and 8th November streets, with an area of 1834 sq.m. It is a monumental building of academic architecture, which is part of eclecticism with influences of the Second Empire of Beaux Art. From 1912 to 1965, the building was the residence of the Vournazos family. From 1967 to 1985 it served as a museum and offices of the Ministry of Culture and for the next five years it served as offices of the Ministry of the Aegean. In 1990 the building was returned to the Ministry of Culture and operated as a museum. In 2014 it was finally suspended due to serious damage.

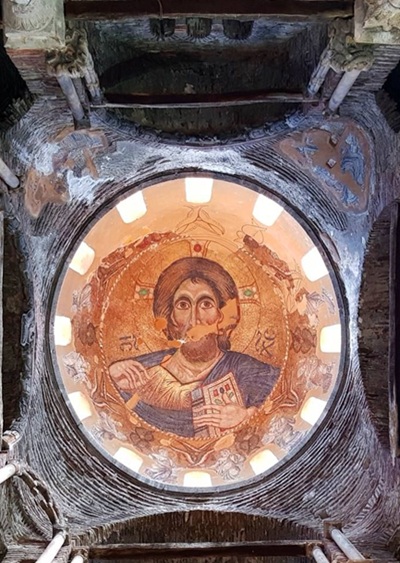
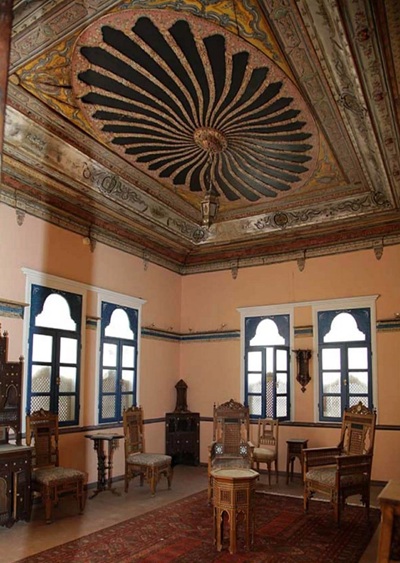
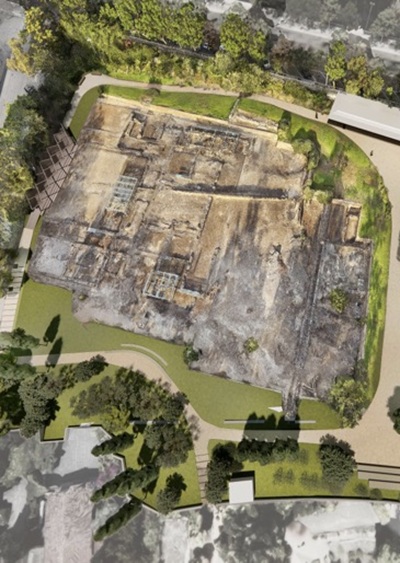
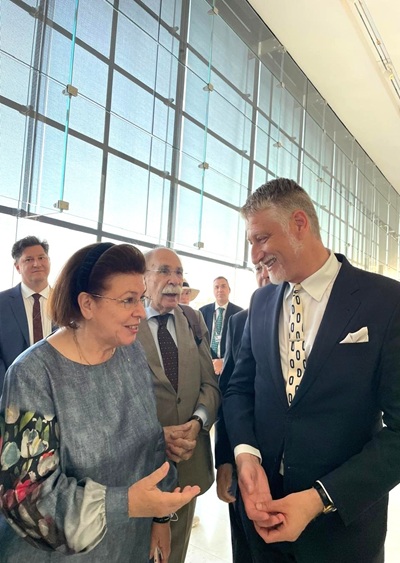
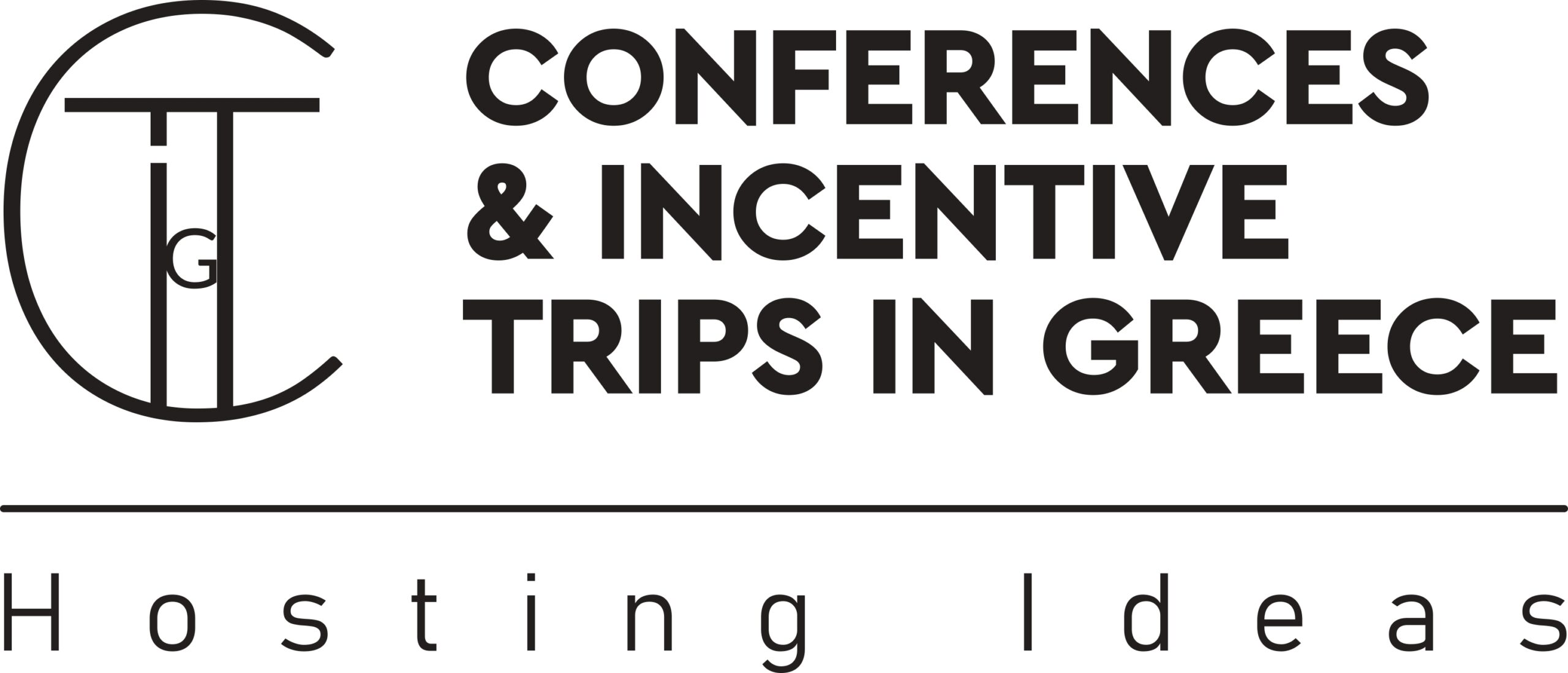

Leave A Comment