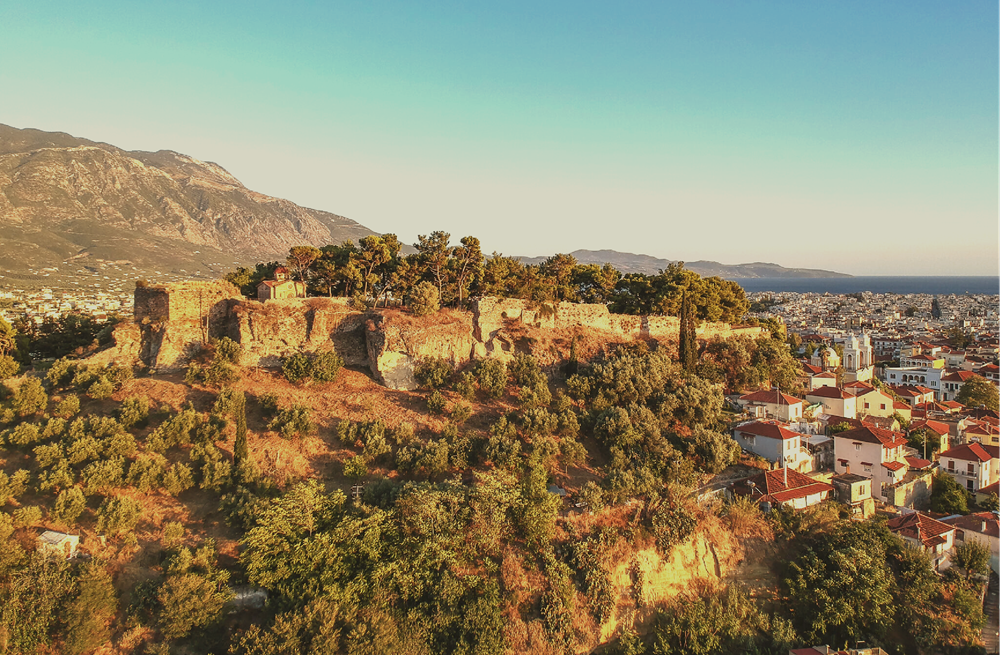
The Ministry of Culture is launching works for the fixing and restoration of parts of the fortification of the Kalamata Castle, on the basis of an approved architectural and structural study, as part of the design for the overall enhancement of the monument, in terms of aesthetics, safety and functionality. One of the main problems identified today is the aesthetic degradation of the Castle, due to the almost universal loss of the morphological elements of the fortification, the growth of intense vegetation and biological deterioration. The character of the castle has been altered by the planting of trees and the alterations carried out at the beginning of the 20th century, such as the enclosed area of the refreshment room and the terrace in the 1950s. The existence of cracks and localised disorganisation of the stonework is noted in parts of the walls that were not included in the sections and rocky slopes that have been subjected to consolidation and restoration work in the past.
The Minister of Culture, Lina Mendoni, said: “With the completion of the project of reconfiguration and redevelopment of the gate of the entrance of the Castle and the installation of a gate for the disabled and handicapped persons, accessibility problems in the infrastructure of the Castle have been solved. In our overall planning for the Castle of Kalamata, in addition to the projects to improve accessibility and illumination of the monument, we have included projects to fix and restore parts of the fortification complex, which show extended pathology. The current state of preservation of the monument is considered problematic, due to the many phases of destruction by the various conquerors, but also to the effects of time and natural phenomena, such as the effects of seismic activity in the area, which have damaged its structural integrity. The proposals for the restoration of the monument, which are included in the architectural and structural study, aim to remove the main elements of its pathology and the causes of its pathology. During our autopsy, with the participation of the relevant officials, the situation was established and the necessary studies were initiated in order to carry out works to fix and restore part of the fortification. With the completion of these works, the monument is accessible to all, upgraded aesthetically and functionally, and offers an overall improved cultural experience to its visitors“.
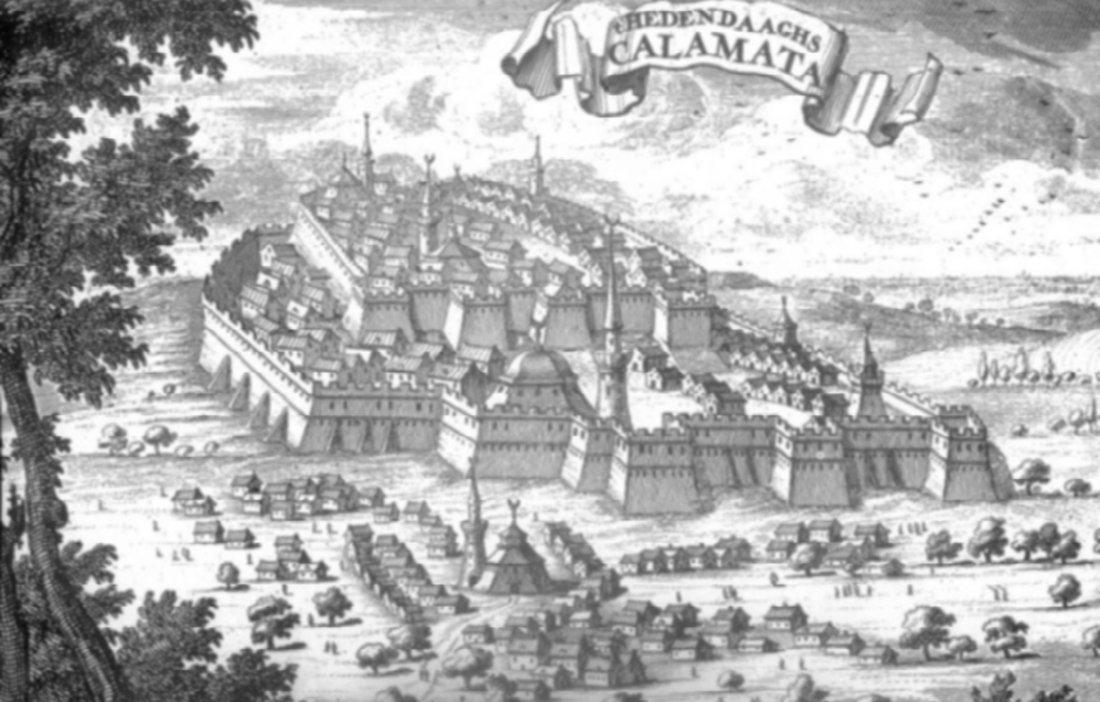
The castle has the form of a typical medieval fortress, with two defensive enclosures, a smaller inner one at the top of the hill, at the eastern end of which rises a large, powerful acropyrgos (donjon) with a domed water tank (cistern). From the Acropyrgos starts the walling of the inner (upper) enclosure. A second, wider outer (lower) enclosure protects a larger area. The walls are vertical and follow the natural configuration of the ground.
The proposals of the study aim at the restoration and promotion of the monument, aiming at its preservation, protection and ensuring its safe visitation. They also aim to enhance the aesthetic value of the monument using elements from historical and field research, as well as from similar monuments of the same period and course over the centuries. The main axes of the architectural proposal are the restoration of the structural coherence and capacity of the wall, the restoration of the enclosure and parapet in the parts where they survive, the indicative reconstruction in parts where there is continuity, but also of the battlements in the southern bastion, the reconstruction of the projections and parts of the Upper Gate that have collapsed.
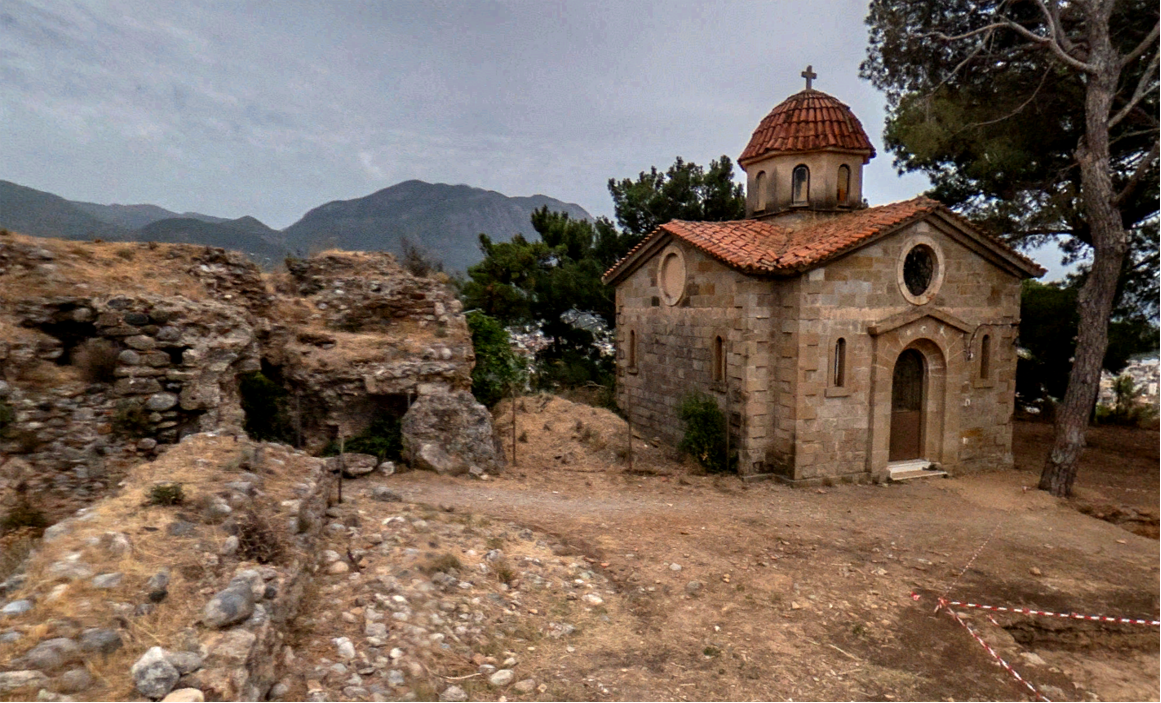
The study area includes:
- The south-eastern part of the outer (lower) enclosure,
- The Lower Gate of the outer enclosure, from where the access to the interior of the Castle is made,
- The part of the outer enclosure from Kato Pili to the northern bastion,
- The North Bastion,
- The southwestern bastion of the inner (upper) enclosure and the section up to the Upper Gate,
- The part of the inner (upper) enclosure from the Upper Gate, entrance to the inner enclosure leading to the Acropyrgos
- The Acropyrgos (donjon) at the northeastern end of the inner (upper) enclosure, which rises at the top of the hill, constituting the most imposing construction of the monument. In the highest western part of the walls of the inner enclosure, where the ancient acropolis is located, there is a temple dedicated to the Virgin Mary Kalamata, probably built on the ruins of the temple of Athena of Nedousia. After the Venetians occupied the castle, the small temple was incorporated into the main fortified tower.
The Castle is located on a hill, northwest of the modern city of Kalamata. At the foot of the hill, the river Neda flows. According to archaeological research, the Acropolis of Ancient Pharaohs (1500 BC) is located on the site of the present-day Kalamata Castle. During the 6th-7th centuries, the Byzantine fortress that was founded was transformed into a castle town, reinforcing its walls to protect the population. Until the 10th century, little evidence of its historical development survives. In 1205, the castle passed into the hands of the Franks, founders of the Principality of Achaia, who rebuilt it and added new fortifications. Godefroid I Villehardouin settled in the Castle, which was the seat of the Barony of Kalamata, until 1325, when it was occupied by the Byzantines. In the 15th century it passed into the hands of the Ottomans and in 1685 it fell back into the hands of the Venetians, who began to maintain the existing fortifications and build new ones. In 1715, the castle was reoccupied by the Ottomans, while the Venetians had already lost most of their possessions in the Peloponnese. During the 18th century, the castle lost its strategic importance and at the beginning of the 19th century it began to be abandoned. After the liberation of the city from the Turks on March 23, 1821, in 1825, the castle was badly damaged by Ibrahim’s army. In World War II, the Italian forces were camped in the castle’s area. In the 1986 earthquake, it was severely damaged and became inaccessible. The monument was made accessible again in 2009, after repair and restoration work. At the beginning of the 20th century, the castle area was transformed into a grove, with pavilions, paths, seating and rest areas. In the western part of the upper enclosure, a refreshment room was built in 1950 and was used until the 1980s, while an amphitheatre for cultural events was built in the lower enclosure.

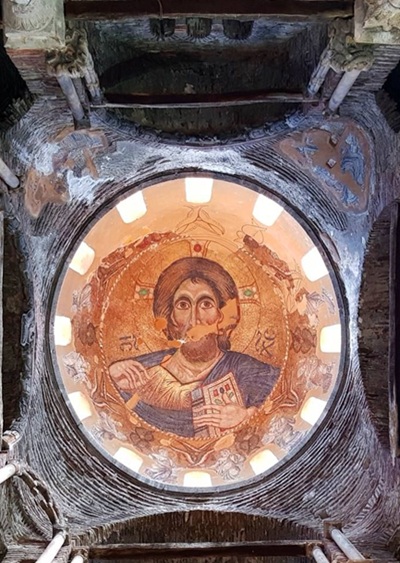
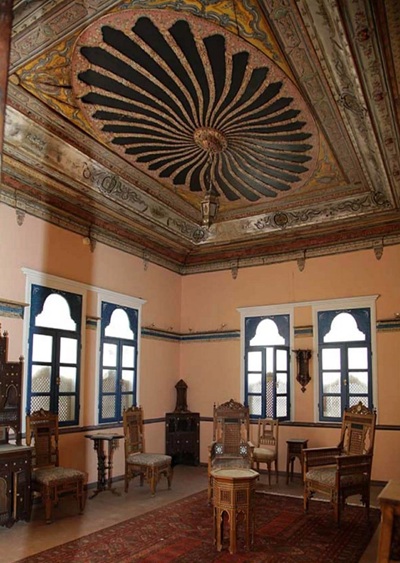
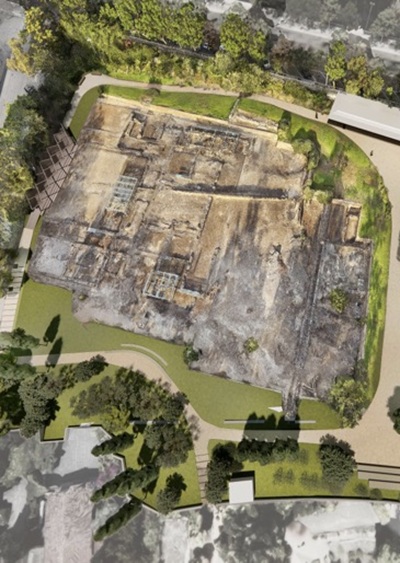
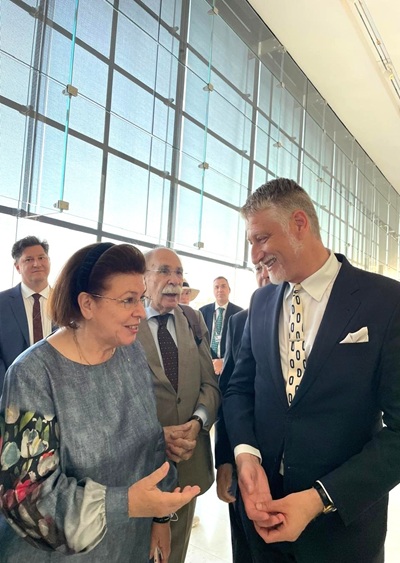


Leave A Comment