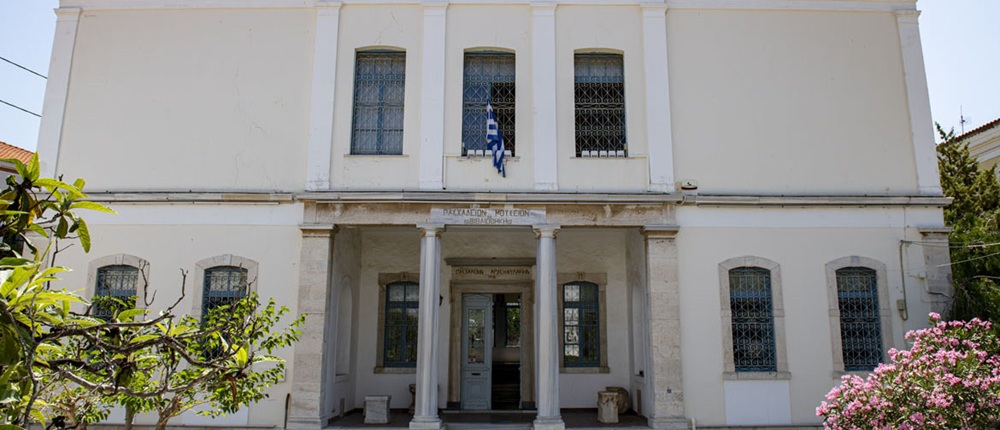
The Ministry of Culture is proceeding with the modernization of the infrastructure and visitor services at the Archaeological Museum of Vathy, Samos.
The goal is, through the development and implementation of a comprehensive building program, to upgrade the infrastructure, harmonize with modern museum standards, and create a welcoming, functional, and accessible museum for all. The approved building program addresses the Museum’s needs in terms of space and functions to serve its multifaceted role. As part of the broader modernization plan, the building program focuses on adapting to contemporary museological concepts, upgrading spaces to be fully accessible, and functionally meeting the needs of the Samos-Ikaria Ephorate of Antiquities.
The Minister of Culture, Lina Mendoni, stated: “The Archaeological Museum in Vathy, Samos, houses a unique and diverse collection of extremely significant finds from the excavations at Heraion, a highly important sanctuary of Hera, located in the place of her birth and her marriage to Zeus. The sanctuary, a UNESCO World Cultural Heritage Monument, had global reach in its time. This is also why the excavations by the German Archaeological Institute yielded offerings from all over the then known world. The building program for the old and new Museum buildings aims to modernize the existing infrastructure, harmonize it with contemporary museological standards, and ensure accessibility for persons with disabilities and those with mobility challenges. The upgrade of the Vathy Museum is part of the Ministry of Culture’s broader plan to highlight and promote the cultural wealth of Samos. This includes restoration and upgrade interventions at highly significant archaeological sites on the island as well as museum infrastructure that meets the modern requirements of museological approaches.”
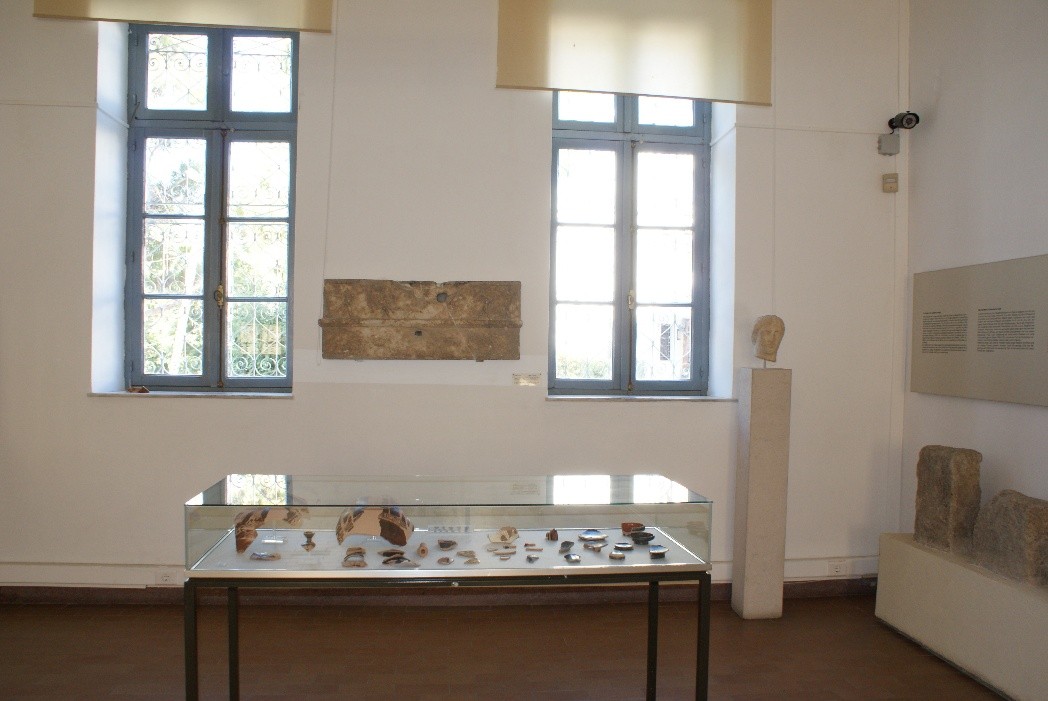
The museum is housed in a complex of two adjacent buildings, the historic Paschaleio and the new building, with a total gross area of approximately 1,250 square meters on a plot of 1,170 square meters. The Paschaleio building is a two-story rectangular structure with a total area of 578.84 square meters. The new building is two-story with a basement, shaped like the letter “P,” with a total area of 674.45 square meters. The outdoor space between the two buildings is landscaped with tiered paved courtyards and plantings, and the complex adjoins the Town Hall square and a small park.
According to the building program, the total net usable area is 914.25 square meters, of which 524.14 square meters are allocated for uses in the New Building. Grouping the functions, the New Building includes exhibition spaces, public service areas, administrative offices and workshops, storage and shared spaces, and areas for electromechanical installations. The Old Building (Paschaleio) includes exhibition spaces, entrance, workshops, administrative offices, and storage areas.

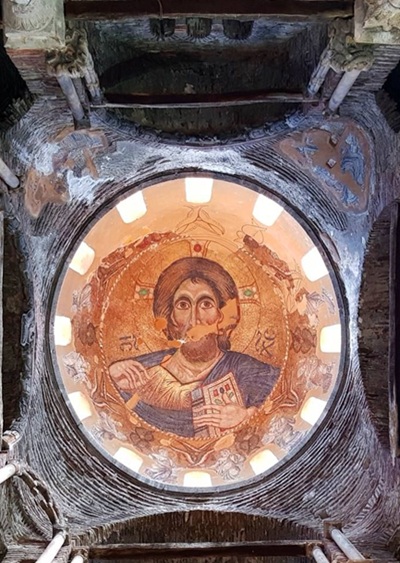
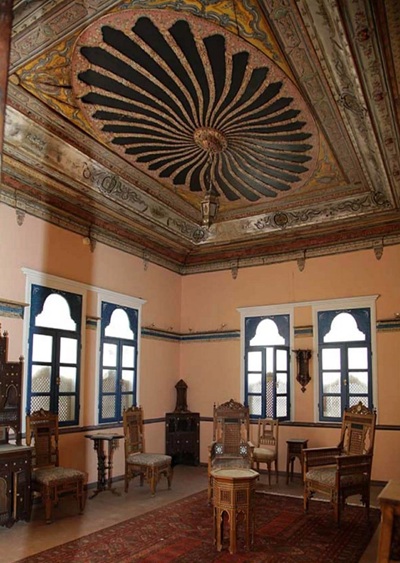
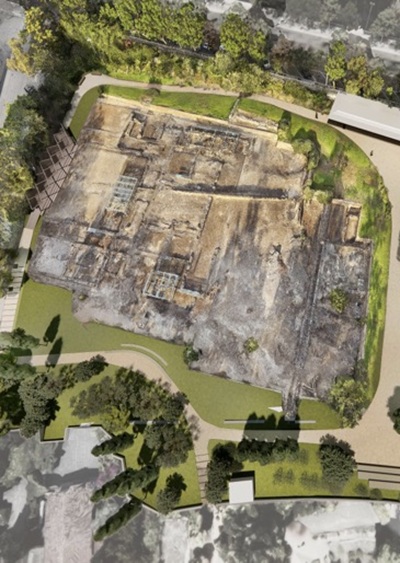
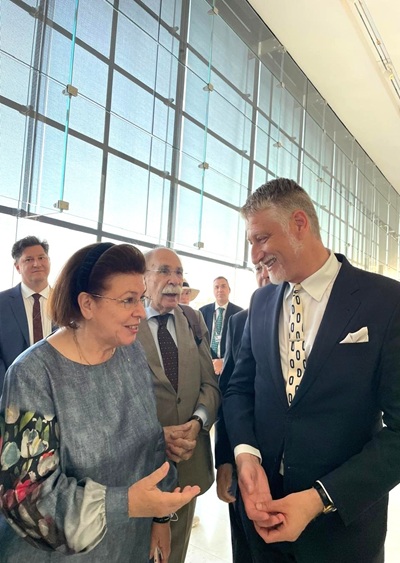
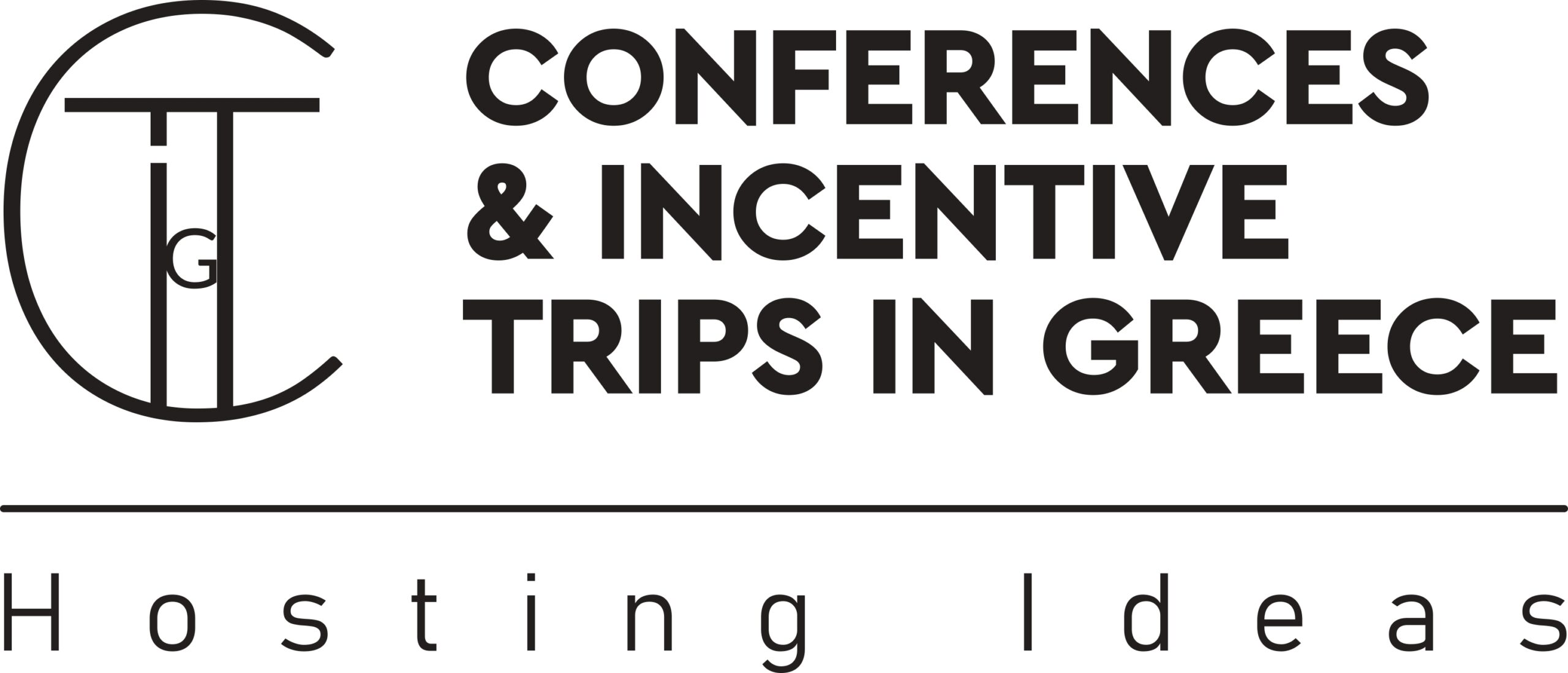

Leave A Comment