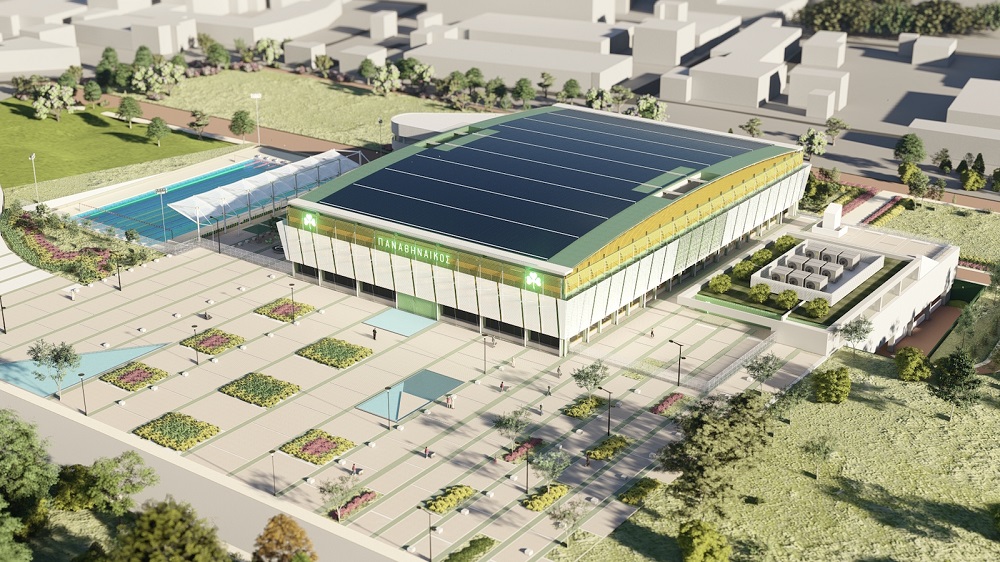
Municipality of Athens: countdown for the new “home” of the Panathinaikos Sports Club in Votanikos – These are the state-of-the-art facilities
3,100-seat indoor gym – Olympic-size swimming pool – Seven training rooms – Training room for the disabled – Two gyms for strengthening
Mr Bakoyannis: “Today we give a pass to the future – The ultra-modern facilities of the Panathinaikos Amateur Athletic Club will house the dreams of hundreds of thousands of children of this city”
- Malakates: “Today is a very big day – I thank those who contribute decisively so that the dreams of Panathinaikos for many decades finally become reality”
The new state-of-the-art facilities that will house the “family” of the Panathinaikos Amateur Athletic Club in Botanico, were presented today at a press conference at the City Hall, by the Mayor of Athens Kostas Bakoyannis, the President of the Panathinaikos Amateur Athletic Club A. Makasakasakis. O. Panathinaikos A.O. Panathinaikos A.O. President Panagiotis Malakates, Panathinaikos A.O. Vice President Dimitris Vranopoulos, the representative of AEP Eleonas Ioannis Ganos and the representative of DEKATHLON S.A. Architect Christos Kourtis.
The creation of the facilities (pitches, training grounds, swimming pool etc.) is at the “heart” of the Dual Regeneration project, the first part of which is being implemented in Botanikos. Similarly, according to the planning, the second part will be completed after 2026 at the Alexandra Avenue site.
The final studies for the facilities of the Amateur Football Club received – days ago – functional approval from the General Secretariat of Sports.
The Mayor of Athens Kostas Bakoyannis, in his speech, among others, stressed:
“Today we are giving a pass to the future because the state-of-the-art facilities of European standards of the Panathinaikos Amateur Football Club will house the dreams of hundreds of thousands of children of this city. And that gives us a great deal of satisfaction and a great deal of emotion. Today we are taking another step forward. The Double Redevelopment project is a developmental, deeply social project that envisages two hyper-local poles of development, in the area of Votanikos, which is now gaining a new right to life, and in Alexandra Avenue, where, when the new Panathinaikos stadium is completed, we will be able to gain super-valuable acres of open space and oxygen. I am very happy that we can share with you the result of an extremely serious work, which has been in progress for many months. I would like to say a very big “thank you” to our “teammates” because everything that has been done so far is the result of collective work. First of all, to the club, the President, the Vice President and the Board of Directors, as well as to the President of the PAE, the Vice President and the Board of Directors. Also, to the whole family, the friends, the fans of Panathinaikos. A very big “thank you” to the banks for the excellent cooperation we have developed from the very first moment, to our consultants and – of course – a very big “thank you” to the team of the Municipality of Athens for the very good work that has been done so far.”
For his part, the President of the Panathinaikos Amateur Athletic Club, Panagiotis Malakates, said: “Today is a very big day, it gives us great joy, because we are pleased to present the new facilities of the Panathinaikos Amateur Athletic Club, in Botanico, in the framework of the Double Redevelopment. The new facilities of Panathinaikos are modern, they are functional, they are the best that will exist in Greece in the future. And I dare to say that such a complex is very difficult to find even in advanced countries and in big clubs abroad and combined with the football arena it is the most beautiful, the biggest and the best stadium in Greece. And of course, with the concession of the OAKA to the BCU, the whole Panathinaikos gets what is befitting of its history and greatness. I would like, from my side, to thank the Mayor of Athens Mr. Kostas Bakoyannis, AEP ELAIONA, the designers, Mr. Alafouzos and Mr. D. Giannakopoulos, who contributed and contribute decisively so that the dreams of the Panathinaikos for decades finally become reality”.
The representative of Decathlon Studies Office S.A. Architect Christos Kourtis, pointed out: “The new facilities of the Panathinaikos Amateur Athletic Club in Botanikos are a multi-purpose building complex that serves all of its sports. These are arranged in a way that ensures their spatial and functional autonomy and independence, which is of particular importance for the overall energy efficiency of the building, in terms of bioclimatic architecture and the use of environmentally friendly technologies.”
Present at the press conference were the members of the Board of Directors of the Panathinaikos Sports Club and the Vice President of Panathinaikos FC, Yannis Panagiotidis.
What the facilities include
The highly aesthetic multi-purpose building complex, measuring 8,140 sqm, which will be created based on modern bioclimatic design principles, will serve six different functions and will include ten different halls of both a competitive and training nature.
Specifically, it will feature:
– Central hall of the indoor gym (Arena) for the organization of basketball, volleyball, handball, football, football, gymnastics etc. with stands for 3.100 spectators, with sanitary facilities and canteens.
– Gym – training room for basketball, volleyball, gymnastics and other events (multipurpose hall) with seating for 200 spectators.
– Seven training rooms: Training rooms for heavy sports (weightlifting, wrestling, boxing) and training rooms for other sports (table tennis, fencing, shooting, archery).
– A training room for the disabled.
– Two weight training rooms.
– An open swimming pool with an Olympic-size swimming pool and a 500-seat grandstand.
– Administration offices.
– Boutique and souvenir shop.
In addition, there will be:
VIP’s lounge with direct visual contact with the arena, a press room with 60 seats and the possibility of expansion, as well as a refreshment room with a view of the Acropolis.
Finally, an underground garage with a capacity of 125 seats is planned.
The dual design objective
The design of the building serves to meet the needs of the Panathinaikos Amateur Athletic Club with simultaneous upgrading of the offered exercise environment and flexibility in terms of the ability to meet future needs. At the same time, the complex aspires to become a “sports destination” in the basin, upgrading the quality of life of visitors, sportsmen, as well as local residents and citizens in general.
Modern fire safety systems and security protocols
The facilities will have strict regulation and modern fire protection and firefighting equipment. This chapter of the study was commended by the General Secretariat for Sport as part of the approval process.
Energy automation for maximum energy savings
The individual modules of the complex have functional and energy autonomy, which ensures maximum energy savings.Energy autonomy is also combined with the application of bioclimatic design principles to the building complex.
Surrounding area – Accessibility – Safe movement of athletes and the public
According to the study, the surrounding area will be fully harmonised with the design of all other facilities and open spaces in the Botanikos area under the Dual Regeneration Plan (including the new football stadium) and with a view to the safe movement of athletes, accredited athletes and the public/community/visitors during important sporting and other events.
The safe movement of crowds is also combined with an integrated traffic system for public transport and vehicles of all categories, based on the terms of the already approved traffic impact study.The safe movement of crowds is also combined with an integrated traffic system for public transport and vehicles of all categories, based on the terms of the already approved traffic impact study.
Special attention is given to the accessibility of the building for all population groups, whether athletes, employees, spectators, parents or fans.
Timetable
Based on the design, the building permit is expected to be issued at the end of the year, while the construction process is expected to start in the first quarter of 2024, with a completion horizon of up to 24 months.

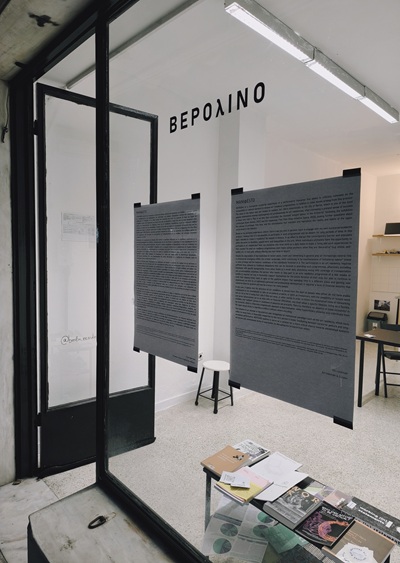
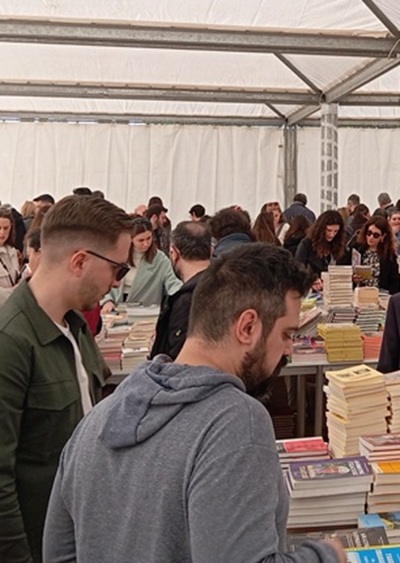
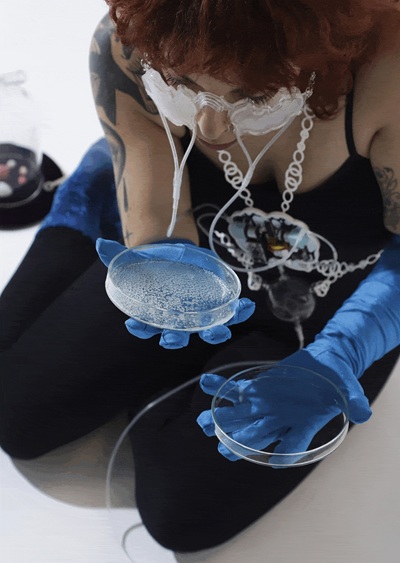
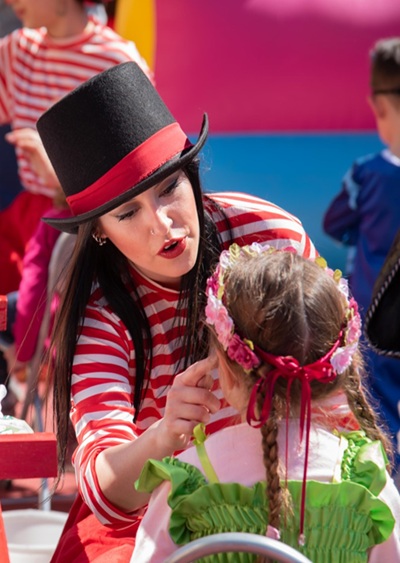
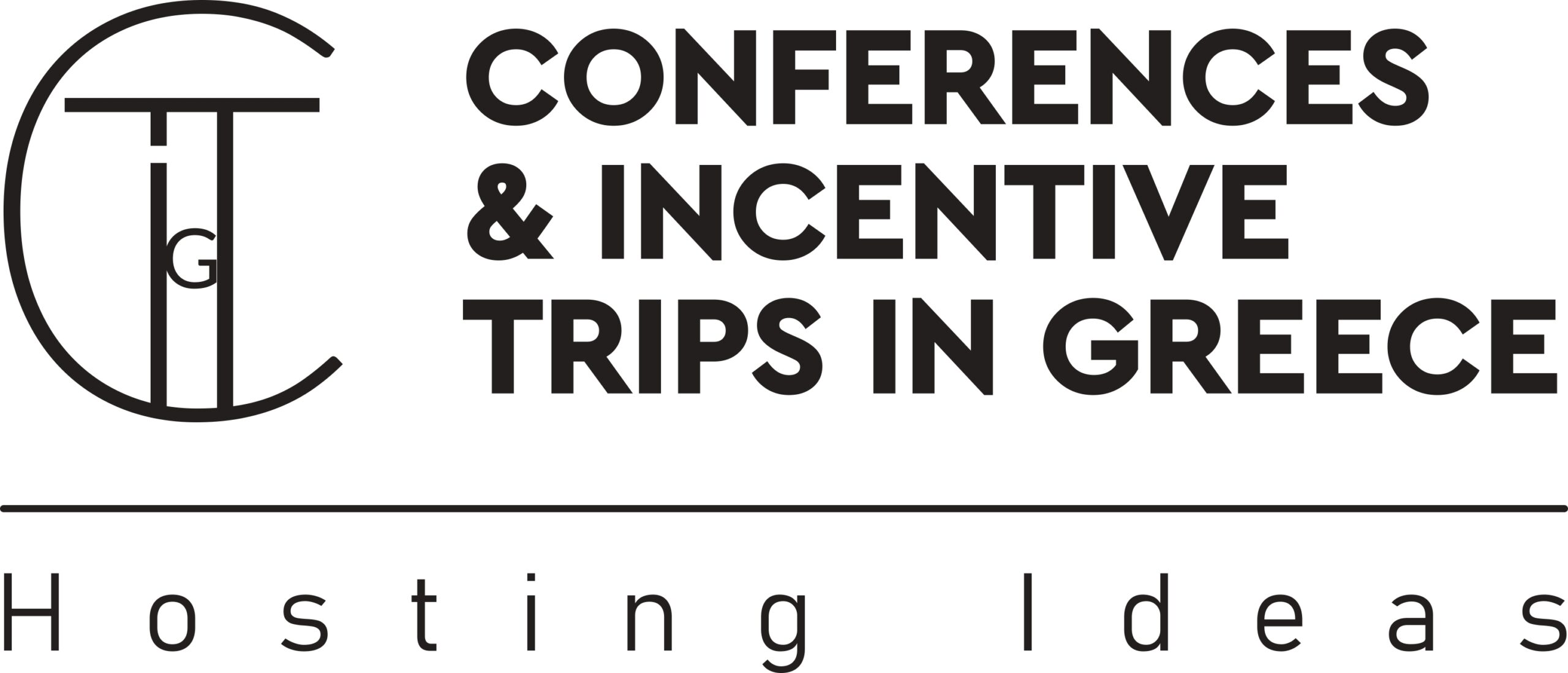

Leave A Comment