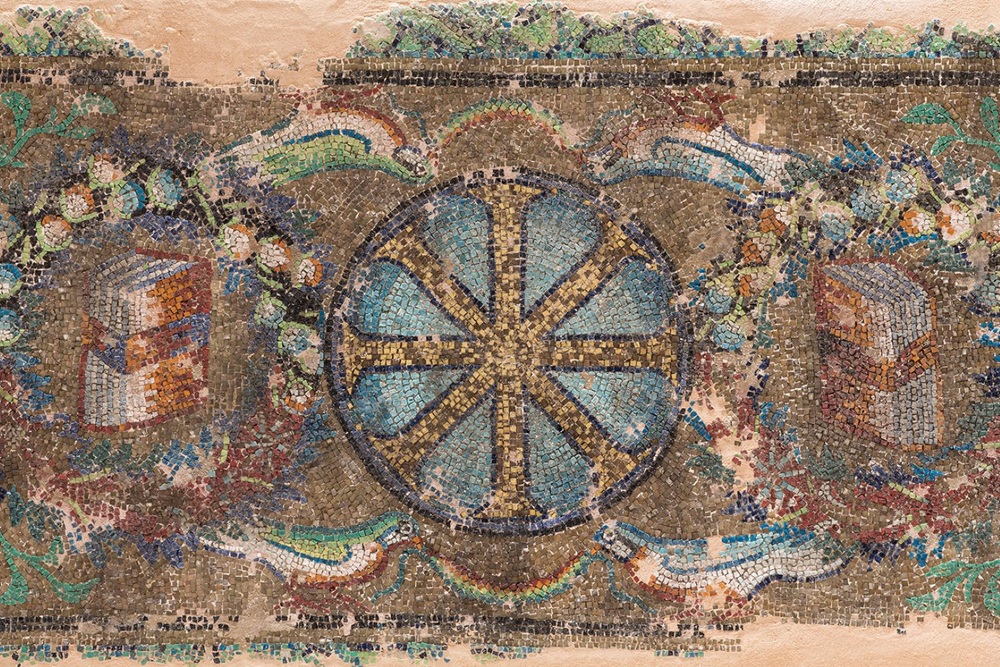
In full swing are the works for the promotion of the Church of Panagia Acheiropoietos, which is being carried out by the Ministry of Culture, through the Ephorate of Antiquities of Thessaloniki City.
The project provides for the improvement of accessibility, the landscaping of the immediate surrounding area, the restoration of the stone enclosure and the replacement of most of its railings, in order to ensure unobstructed viewing of the monument.
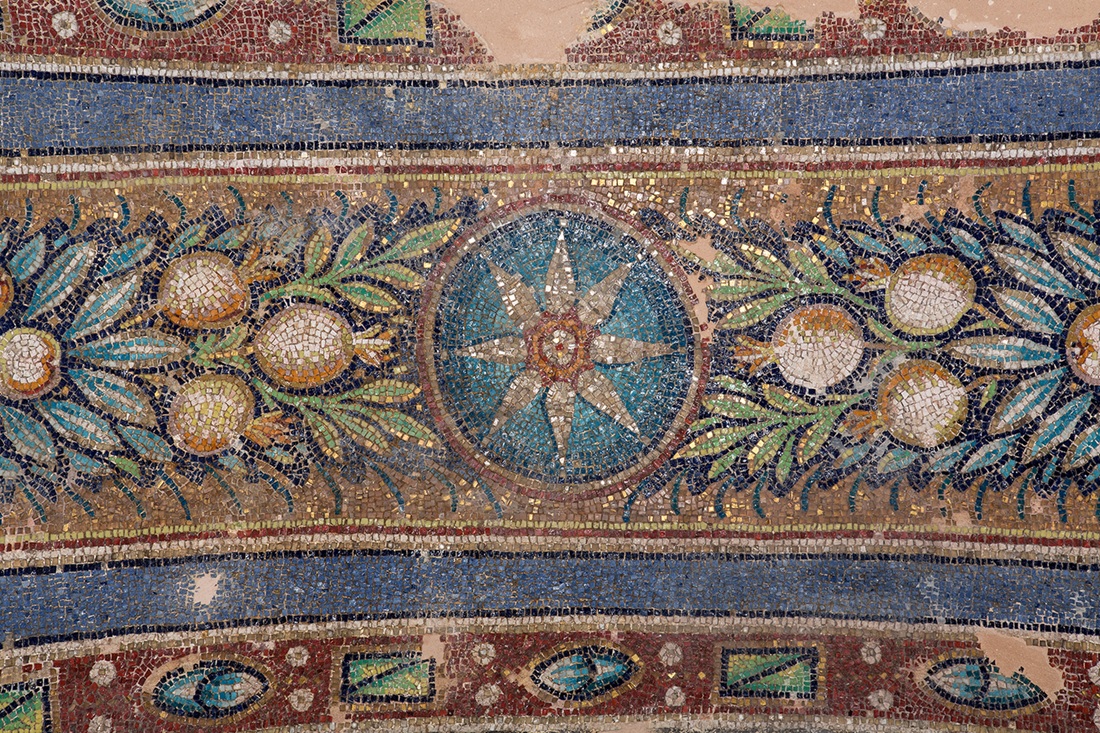
The Minister of Culture Lina Mendoni said: “The Church of Panagia Acheiropoietos owes its name to the icon of the Virgin Mary Deomeni, which according to tradition was not painted by a human hand. The monument appears under this name in a chrysobullo of Michael IX. It is an exquisite architectural monument of the late 5th century and a major monument of Byzantine art in Thessaloniki. Its mosaics, decoration and portable icons constitute a treasury of Byzantine art. In 1988, UNESCO included the early Christian and Byzantine monuments of the city, including the Church of Panagia Acheiropoietos , in its World Heritage List. The project, which is being carried out at a rapid pace by the Ephorate of Antiquities of Thessaloniki City, concerns the improvement of accessibility to the monument, the landscaping and enhancement of its surroundings, its energy upgrade and its fire safety. The aim is that at the beginning of 2026, the monument will be returned to the citizens of Thessaloniki and visitors to the city, re-enhanced and fully promoted”.
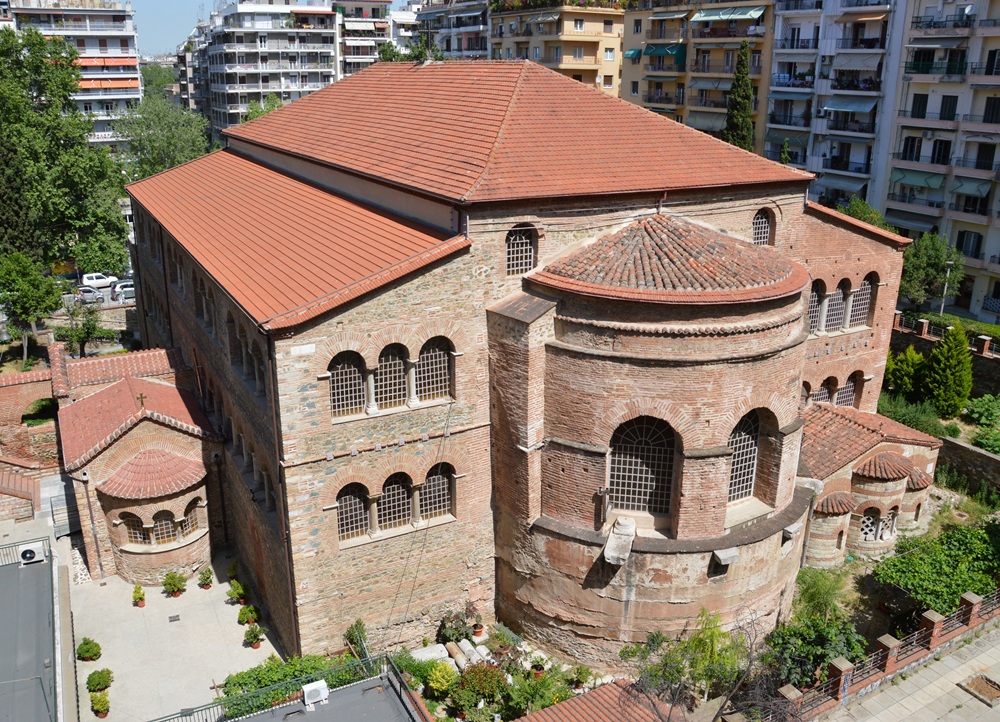
Acheiropoietos, in its present form, is a representative example of an early Byzantine timber-framed basilica of Hellenistic type, with a narthex and gallery. Due to the symmetrical development of the architecture, the morphological homogeneity of the sculptural decoration and the naturalistic style of the preserved insect mosaics, the temple can be considered the best preserved architectural composition of late antiquity in Thessaloniki. On the basis of more recent research, the Acheiropoietos was erected without a nave in the late 5th or early 6th century. The nave, an unpreserved skylight and extensive additions were added to the building in the mid 7th century, while extensive interventions in the superstructure were repeated in the first half of the 9th century. In the early 13th century, a monumental fresco of the Forty Martyrs was added in the south aisle. Subsequent interventions after its conversion into an Islamic palace in 1430 altered the form of the building, which took its final form during its restoration in 1909-1914.
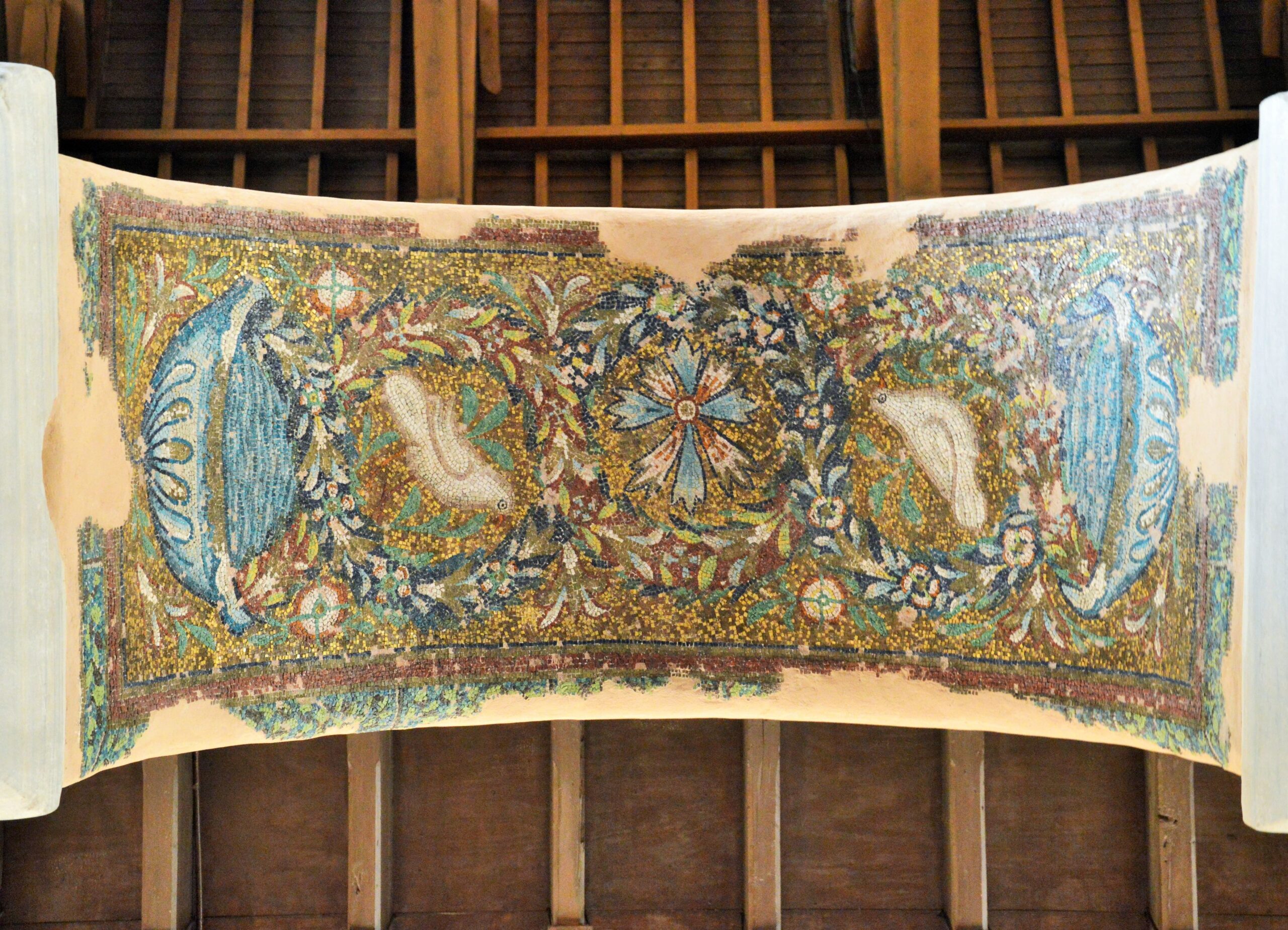
The temple occupies a block in the centre of the city. The surrounding area of the church is bounded on all four sides by a stone-built, usually stone enclosure, which was constructed during the interwar period (1920-1940). It was repaired and raised in its north-eastern corner in the period after the Second World War. The piles, which date from the second phase of repair and completion of the enclosure in the first post-war period (1945-1949), are characterised by localised disorganisation of their structure, and one of them in the southern part of the enclosure has already collapsed.

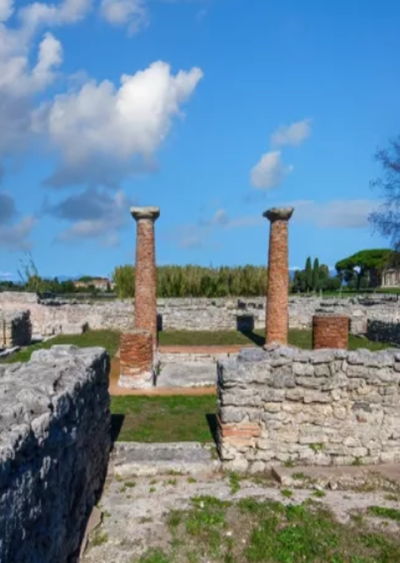
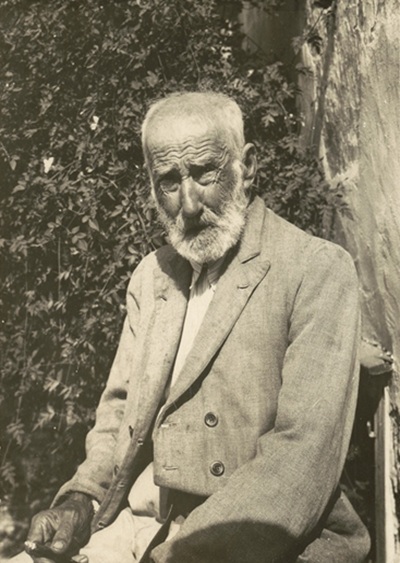
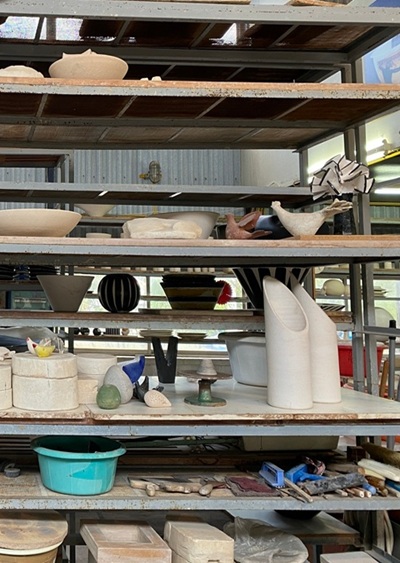
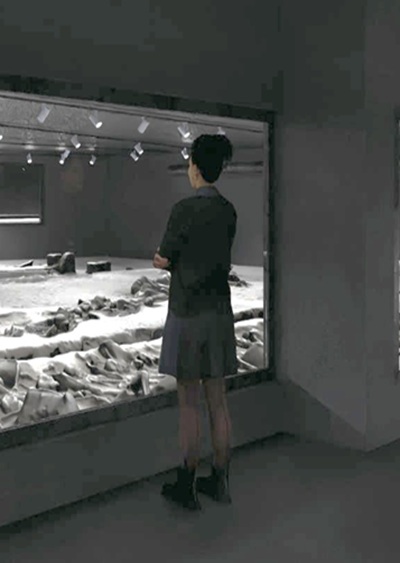


Leave A Comment