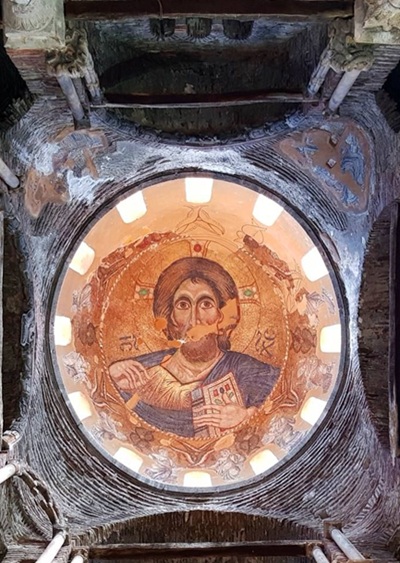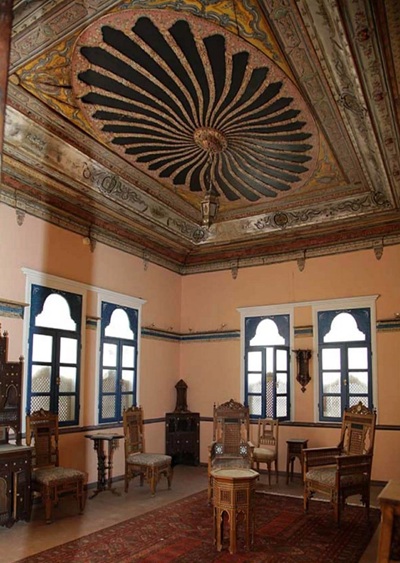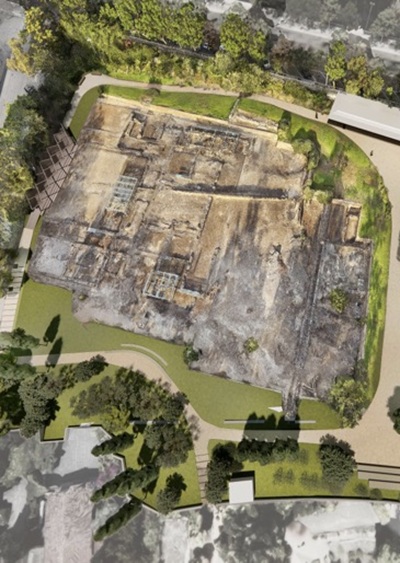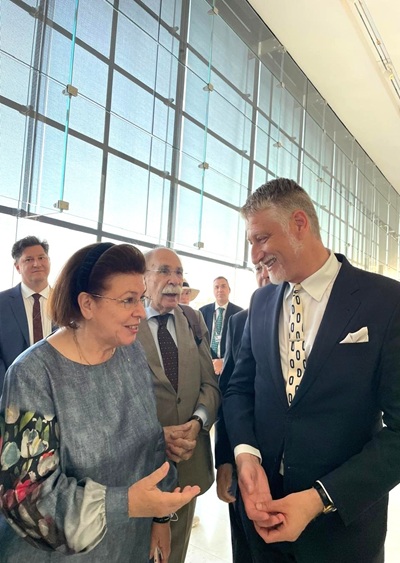
The work carried out at Epidaurus by the research team of the University of Athens under the direction of the emeritus professor of archaeology of the University of Athens, Vassilis Lambrinoudakis, in collaboration with the Ephorate of Antiquities of Argolida, had important results this year. In Asclepieion the large square in the centre of the sanctuary was freed from the stones of buildings and votive offerings, which had been deposited there since the years of the great excavation, 19th and early 20th century.
This free space in front of the temple, about 1500 square metres, was a key functional element of the sanctuary. It could accommodate the crowds of pilgrims arriving at the sanctuary to participate in the bloody sacrifice to Asclepius, with the festive procession. It was bounded to the east by the altar of the god and on either side of it by semi-circular platforms, votive offerings and at the same time seats of prominent families of Epidaurus, from where their members watched the ritual of the sacrifice.
About 350 stones were transferred, after the required documentation, to an organized repository, while another 100 were temporarily placed in the square to be studied before their removal. Already the square provides the visitor with its ancient image.
In the large building of the 2nd century AD (“Building K”) to the west of the sacred street, many building phases were discerned, until the late 4th century AD. The existence of a peculiar ‘crypt’ is consistent with the use of the ‘Building K’ for a mystical cult, especially in late Roman times.

In the city of Epidaurus, a short distance from the “small theatre”, the unknown until today, Asclepius’ temenos was discovered. Its location is mentioned by the ancient traveler Pausanias. The premises of the Mosque date back to the 4th century BC. However, the phase in which the buildings of the sanctuary have been preserved is the one that was formed in the 2nd century AD, probably connected with the visit of Hadrian in 124 AD to Epidaurus.
The sanctuary consists of an open-air enclosure of 100 sqm., a fountain with a tank of 220 sqm. and a stoa in front of them, 128 sqm. As Pausanias testifies, the statues of Asclepius and Hepiones were placed in the open-air enclosure. On the opposite eastern side, the wall of the enclosure was stepped and the carvings for fixing columns or other votive offerings are preserved on the steps. In the centre of the enclosure, a well was preserved, with a well-built wall, from which an underground built sharp-edged tunnel led the water to the fountain, which is in contact with the enclosure. Water was the main ingredient in the Asclepiae. That is why the fountain building was monumental in form and dimensions. The water intake area, in the first phase of the sanctuary’s operation, had an Ionic style façade with three columns between pillars and inside it a fountain and basins with rhododendrons.
During the Roman phase, access to the water of the reservoir was incorporated into the gallery which was built on the western side of the sanctuary, in front of the old water intake and the enclosure. The gallery had a three-tiered crib and mortar-coated columns. There are indications that it could have served the process of consecration.
From the precinct, mainly, but also from the surrounding deposits, come findings that confirm the identification of the site with the Asclepius temenos. The most characteristic are a shell engraved with the name of the god, clay tablets with a bust of the deity for suspension, figurines, lamps and pieces of clay hot-water bottles. The bronze medical instruments found in earlier excavations in the orchestra of the adjacent theatre must have come from the sanctuary.
The work in the city of Epidaurus is sponsored by the I. Latsis Foundation.







Leave A Comment