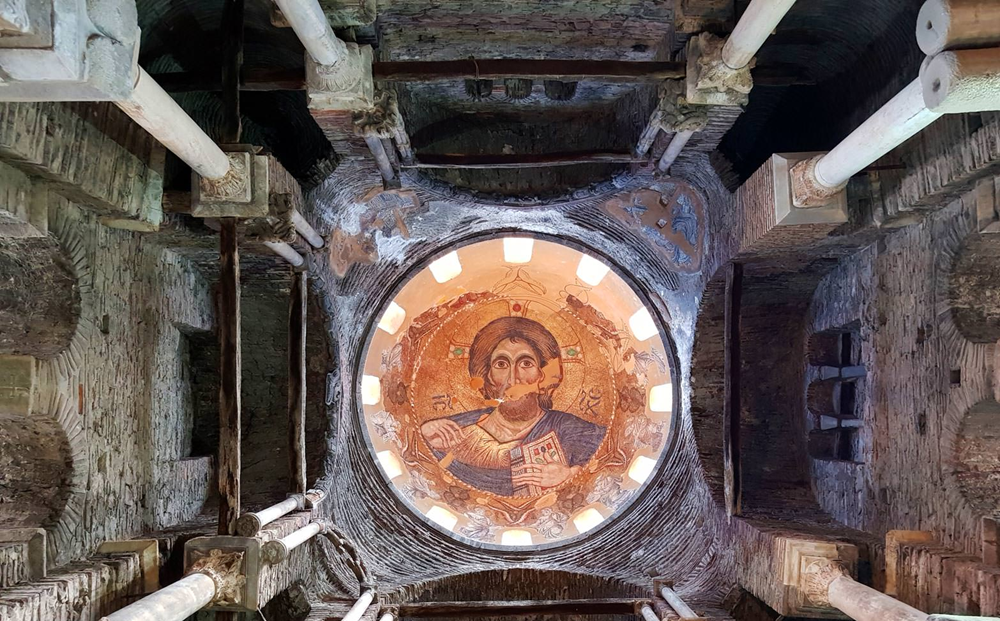
The Ministry of Culture launches the procedures for the execution of the restoration and enhancement works of the Church of the Parigoritissa, in Arta, after the completion of all the studies (topographical, structural, architectural, electromechanical, landscaping) that were prepared in the framework of the Programmatic Agreement for Cultural Development between the Ministry of Culture and the Region of Epirus and the positive opinion of the Central Archaeological Council on them.
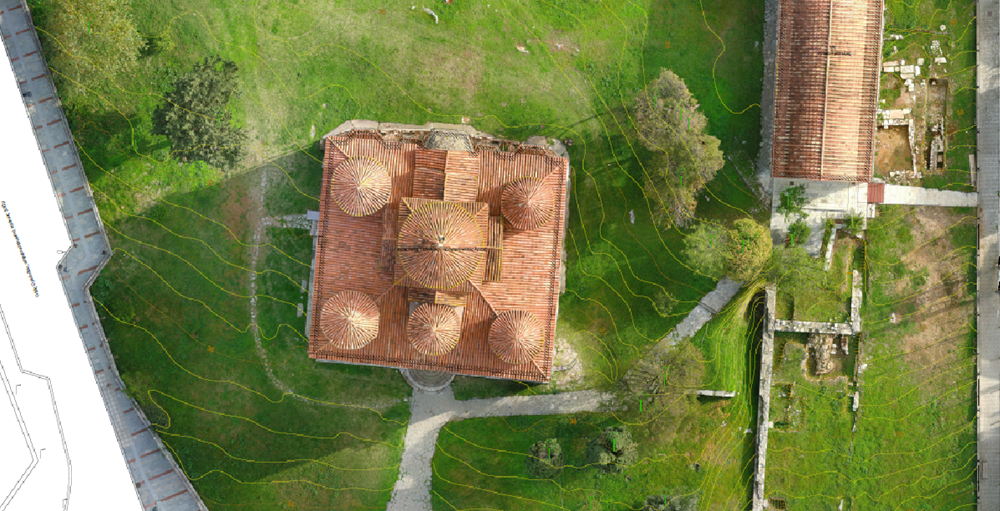
The Minister of Culture, Lina Mendoni, said: “Arta, from the 13th century, became an important centre of the Byzantine world, as the capital of the Despotate of Epirus, an independent state founded after the occupation of Constantinople by the Crusaders in 1204. The founder of the Despotate was Michael I Komnenos Doukas. In 1231 his nephew Michael II Komnenos Doukas took over the government, who carried out a large and costly building project in Arta. It is possible that he was also the founder of the monastery and the builder of the first phase of the Parigoritissa, which is a major Byzantine monument of great importance in the history of art. At the end of the 13th century, the administration of the Despotate of Epirus was taken over by Nikiforos I Komnenos Doukas, who, together with his wife Anna Paleologina, a relative of the Paleologues of Constantinople, expanded the state and inaugurated a series of projects, among which the second and most important phase of the Parigoritissa. During our autopsy in 2021, as twenty years had already passed since the fixing work, which had been carried out by the services of the Ministry of Culture, we found the need to launch immediate restoration work for the protection and promotion of the monument.We are now in a position to include the maintenance and restoration of the monument in the current programming period 2021-2027. The planned interventions are aimed, in principle, at fixing and protecting it, upgrading its form and internal layout, but also at improving accessibility to this unique monument”.
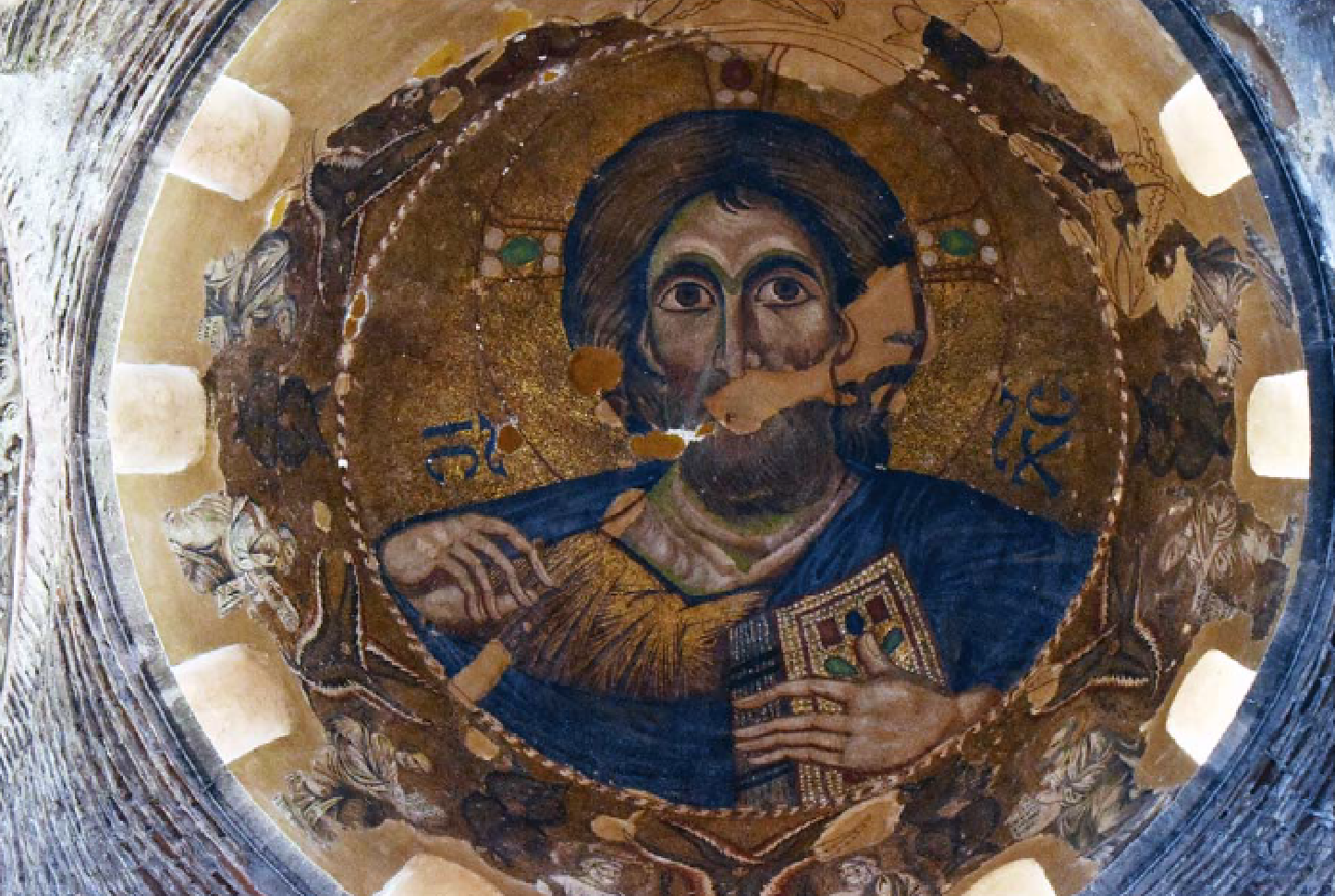
Probably, the Church of the Parigoritissa was built as a catholic of a large monastery. A series of single-storey cells are preserved, which can be dated almost simultaneously with the katholikon. Also, part of the original altar of the monastery is preserved, which was restored to its present form during Orlandos’ work, together with the cells and the katholikon, in the 1960s. The nave is peculiar and unique in typology, as the lower level shows the arrangement of octagonal churches and crosses inscribed on the floor. The church is housed in the centre, with a large twelve-sided dome and four smaller octagonal ones at the corners of the roof. The nave has a square plan and a turreted form. It ends in the east in three three-sided arches, of which the middle one is taller and reaches the height of the roof.
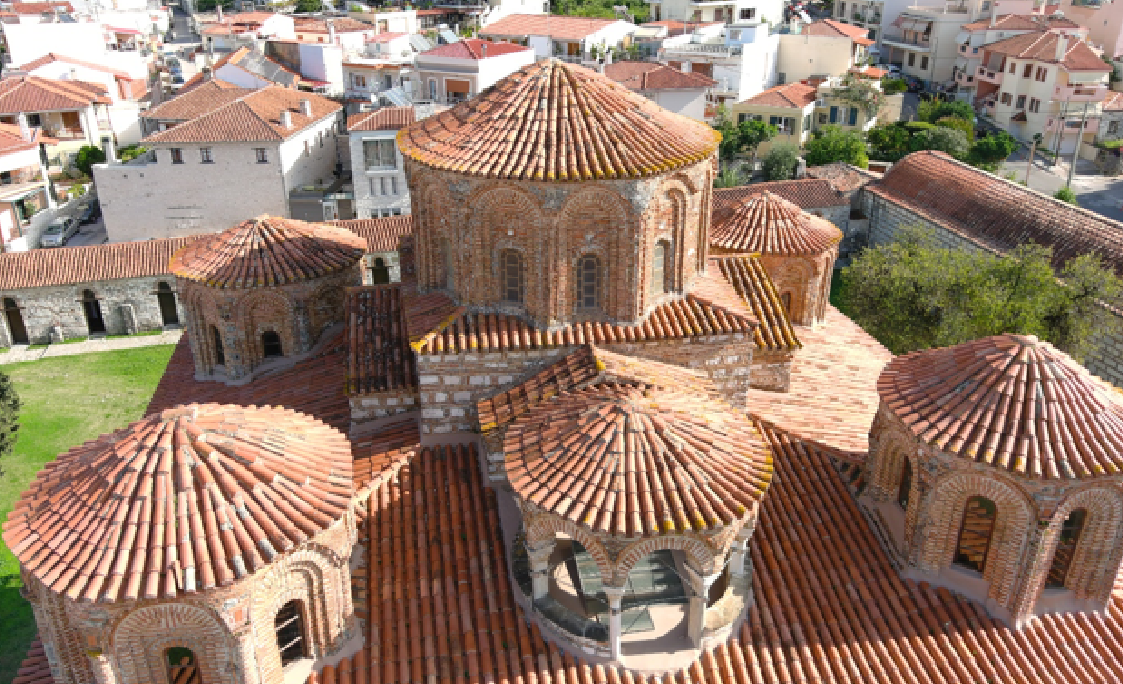
The entrance to the church is from the west side, where a semicircular staircase leads to the narthex. The sculptural decoration of the monument is varied and original, mainly because of the arches of the arcades that support the dome. The church originally had a marble iconostasis, which was destroyed during the Turkish occupation. The church also had mosaics decorating the dome. The mosaics date back to the end of the 13th century. In the sanctuary and on the walls of the ground floor of the main church there are frescoes, which were painted at different times, after the destruction of the orthomorphism that originally decorated the church. The walls of the nave are today painted with frescoes that were painted in two successive layers. Few traces of the frescoes of the first layer, which were probably painted at the same time as those of the sanctuary, can be seen. The frescoes of the second and later layers, which decorate the walls of the ground floor, are better preserved. The frescoes of the nave are not dated. The frescoes of the second layer date back to the second half of the 17th century. In the chancel, the frescoes of the older layer must be contemporary with the 16th-century illumination of the sanctuary. The frescoes of the full-length saints belong to the second layer, which show several similarities with the frescoes of the nave.

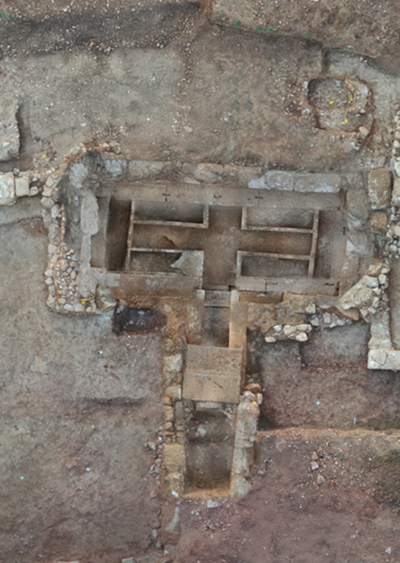
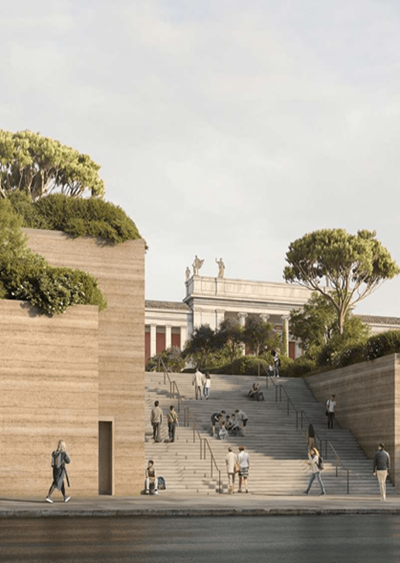
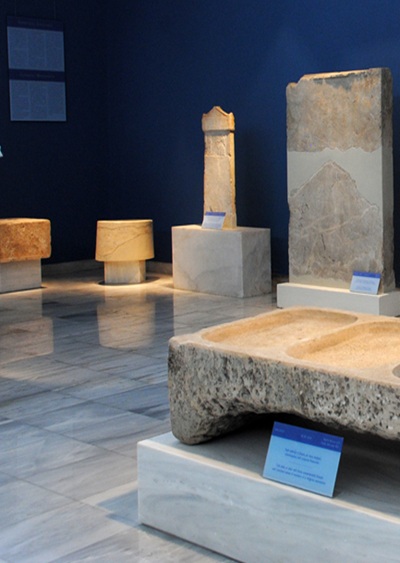
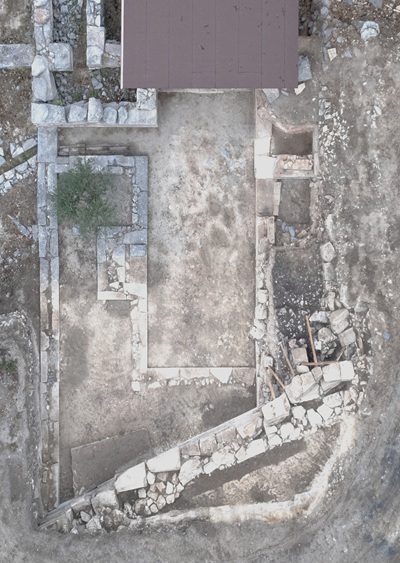


Leave A Comment