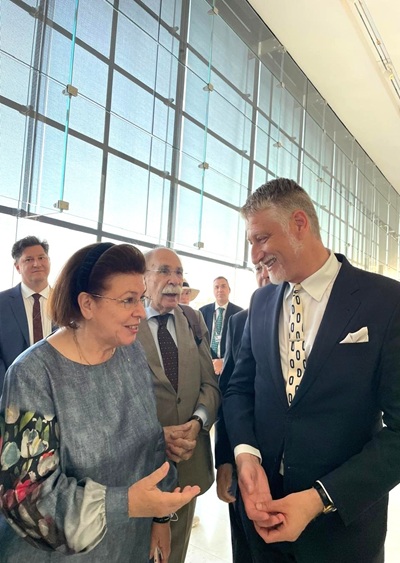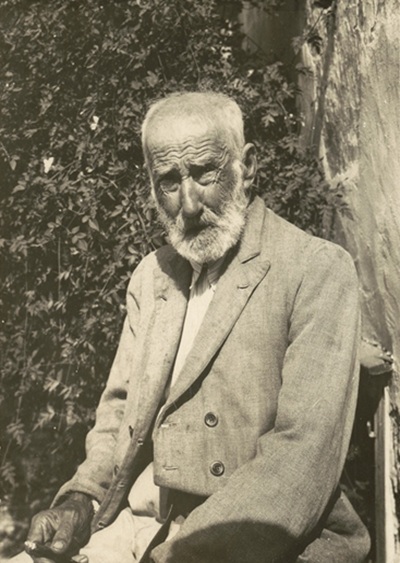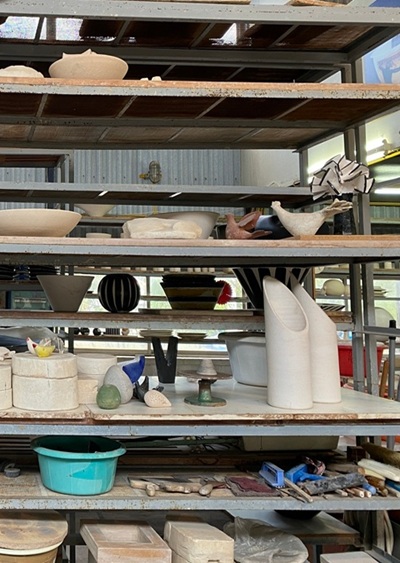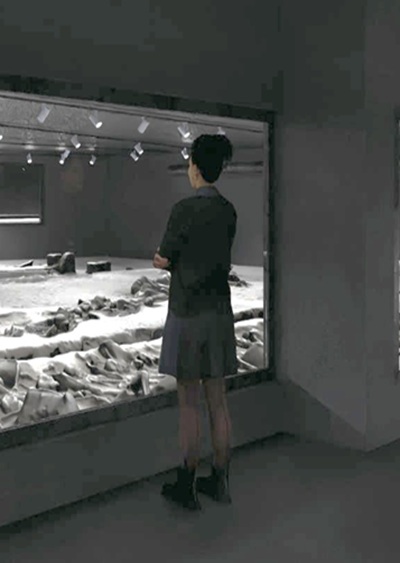
The building at the crossover of the tracks at the “Sidrivani” station will serve as a modern museum, exhibition and storage space for the detached antiquities and mobile finds of the excavations of the Metropolitan Railway of Thessaloniki. The new museum will have as its main narrative axis the urban development of the city along its central artery. The museum will host and display part of the movable finds and detached antiquities, which were uncovered during the construction of the Metro, and is located within the campus of the Aristotle University of Thessaloniki, south of the central library. The multi-year excavations carried out in the context of the Metropolitan Railway construction project in Thessaloniki brought to light about 300,000 movable finds and yielded a large number of detached antiquities.
As the Minister of Culture and Sports, Lina Mendoni, stated “The detached and temporarily stored antiquities are rare material, which constitute evidence of the historical development of Thessaloniki, as they offer the possibility of approaching it through the infrastructure of the ancient city, the public networks, the technology of construction and its building history. Moreover, they are ancient structures of a large scale, which, due to their dimensions, cannot be accommodated in a conventional building. The rectangular underground building at the crossover of the railway tracks at the Fountain Station, which resembles an excavation section and has the structural capacity to withstand large loads, is the ideal place for their storage and display. The Museum in the Crossover building will operate autonomously and, at the same time, in parallel with the Metro Museum, which is already being formed to operate within the preserved building of stratonism in the Pavlos Melas Metropolitan Park. The findings that will be hosted in these two museums tell and highlight the urban development in the palimpsest of Thessaloniki”.
The museum, at the “Syntrivani” station, will be developed on four levels with a total surface area of 6,370 sq.m. Above-ground spaces will be created to serve the museum’s use and to connect the building with the city. Levels -1 and -2 will serve mainly as exhibition spaces for the antiquities that were removed from the excavations. Prominent among these is the section of the decumanus maximus, which comes from the excavation of the Aghia Sophia station. Originally this part of the street was planned to be repositioned at the station itself. However, modifications made to this station in 2017 made it impossible to reinsert it there. On level -3, museum storerooms will be installed for the excavations’ mobile finds, part of which will be accessible to the public. The installation of all necessary accompanying functions is also planned on the same level.
The reconstruction of the crenaion is placed in the years of the successors of Constantine I, in the same urban planning program, with the marble-paved road. The pioschimos nymphaeum belongs to the type with a theatrical façade (scaenae frons) and was rebuilt in contact with the northern building line of the decumanus maximus, removing part of the pavement and the northern arcade of the street. In its original form it was rectilinear. Later on, the side legs were added. The nymphaeum was served by a water supply infrastructure, a supply reservoir and a complex and dense network of water and sewage pipes built on the ruins of urban villas of the 3rd-4th century. The monument shows continuous alterations throughout the 5th and 6th centuries. In the building phase, when the vertical side branches were added, a rectangular open tank was formed on the main façade at street level. In a later phase, a pioschilinear terrace was formed, with a low open tank and marble basins supported on full-faced lion heads. The vertical surfaces are covered either with marble slabs in relief or with unsculpted marble slabs. The fountain continued to operate until the earthquakes of the 7th century, when it was reconstructed as a small tank on the western part of the original building, using older marble parts from the monument itself.
The timetable for the completion of the studies for the repositioning of the temporarily detached antiquities in the Thessaloniki Metro is being met with absolute consistency, as announced by the Minister of Culture and Sports, Lina Mendoni, in Thessaloniki last September.
According to the timetable, within the October-November 2022 biennium, the studies for the repositioning of the temporarily detached artefacts will have been completed and examined by the Central Archaeological Council, together with the studies for their conservation and enhancement. The KAS has already issued a unanimous positive opinion on the study for the repositioning of the crenaion building, which was detached in 2017, at the northern entrance of the station “Aghia Sophia”, east of the marble-paved square. The repositioning of the monument is expected to be completed this year. A few weeks ago, the re-installation of the marble square, the pillar and columns was completed. The monumental ensemble is the most imposing and luxurious architectural monument of its kind that has been discovered to date in Thessaloniki, not only in terms of its dimensions but also in terms of its state of preservation. The antiquities uncovered during the construction works of the Metro at the ‘Agia Sophia’ station are of equal, if not greater, scientific importance than the antiquities at the ‘Venizelos’ station.










Leave A Comment